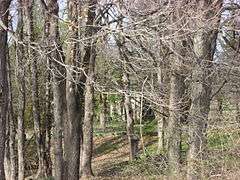Jamieson-Bennett House
|
Jamieson-Bennett House | |
|
Jamieson-Bennett House through the trees, March 2011 | |
   | |
| Location | 8452 Green Braces North Dr., Indianapolis, Indiana |
|---|---|
| Coordinates | 39°50′55″N 86°18′48″W / 39.84861°N 86.31333°WCoordinates: 39°50′55″N 86°18′48″W / 39.84861°N 86.31333°W |
| Area | 2.1 acres (0.85 ha) |
| Built | 1936 |
| Architect | Federman, Charles R. |
| Architectural style | Tudor Revival |
| NRHP Reference # | 01000984[1] |
| Added to NRHP | September 16, 2001 |
Jamieson-Bennett House is a historic home located at Indianapolis, Marion County, Indiana. It was built in 1936, and is a 1 1/2-story, Tudor Revival style dwelling sheathed in a limestone veneer. It has a tiled gable roof, cast stone trim, and leaded glass windows.[2]:5
It was added to the National Register of Historic Places in 2001.[1]
References
- 1 2 National Park Service (2010-07-09). "National Register Information System". National Register of Historic Places. National Park Service.
- ↑ "Indiana State Historic Architectural and Archaeological Research Database (SHAARD)" (Searchable database). Department of Natural Resources, Division of Historic Preservation and Archaeology. Retrieved 2016-08-01. Note: This includes John Warner (February 2001). "National Register of Historic Places Inventory Nomination Form: Jamieson-Bennett House" (PDF). Retrieved 2016-08-01. and Accompanying photographs
This article is issued from Wikipedia - version of the 12/2/2016. The text is available under the Creative Commons Attribution/Share Alike but additional terms may apply for the media files.


