National Register of Historic Places listings in Washtenaw County, Michigan
List of Registered Historic Places in Washtenaw County, Michigan.
- This National Park Service list is complete through NPS recent listings posted December 16, 2016.[1]
| [2] | Name on the Register[3] | Image | Date listed[4] | Location | City or town | Description |
|---|---|---|---|---|---|---|
| 1 | William Anderson House | |
(#82002884) |
2301 Packard Rd. 42°15′16″N 83°43′30″W / 42.254444°N 83.725°W |
Ann Arbor | Built in c. 1853 and significant for fine details of its Greek Revival styling, although it also has elements more common to the Gothic Revival. Home of Washtenaw's first sheriff (1835-39).[5] |
| 2 | Ann Arbor Central Fire Station | |
(#72000658) |
Corner of 5th Ave. and Huron St. 42°16′54″N 83°44′47″W / 42.281667°N 83.746389°W |
Ann Arbor | Now occupied by the Ann Arbor Hands-On Museum |
| 3 | Joseph Annin House | |
(#85002952) |
218 Monroe St. 42°09′42″N 83°47′04″W / 42.161667°N 83.784444°W |
Saline | |
| 4 | Bell Road Bridge |  |
(#96001380) |
Bell Rd. at the Huron River, Dexter Township 42°24′05″N 83°54′32″W / 42.401389°N 83.908889°W |
Pinckney | The Bell Road Bridge is a Pratt through truss bridge built in 1891 by the Wrought Iron Bridge Company of Canton, Ohio. The bridge is assembled with iron connecting pins, a method unique to the nineteenth century. The bridge carried Bell Road over the Huron River until 1997, when it was removed from its abutments and placed on the southeastern riverbank. |
| 5 | Bell-Spalding House | |
(#90001957) |
2117 Washtenaw Ave. 42°15′55″N 83°43′05″W / 42.265278°N 83.718056°W |
Ann Arbor | |
| 6 | Henry Bennett House | |
(#73000959) |
312 S. Division St. 42°16′44″N 83°44′40″W / 42.278889°N 83.744444°W |
Ann Arbor | |
| 7 | Brinkerhoff-Becker House | 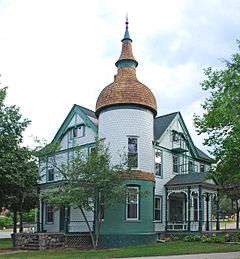 |
(#82002890) |
601 W. Forest Ave. 42°14′51″N 83°37′15″W / 42.2475°N 83.620833°W |
Ypsilanti | The Brinkerhoff-Becker House, also known as the Becker-Stachlewitz House, was built as a private home in 1863-69. Charles J. Becker purchased the house in 1889, and remodelled it in 1891 to include the prominent helmet-domed tower. It has been remodeled into apartments, and is currently owned by Eastern Michigan University. |
| 8 | Chelsea Commercial Historic District | 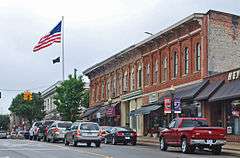 |
(#11000046) |
Main St. and adjacent sections of Middle, Park, Jackson, East, and Orchard Sts. 42°19′05″N 84°01′13″W / 42.318056°N 84.020278°W |
Chelsea | The Chelsea Commercial Historic District contains 61 contributing structures on or near Main Street in Chelsea. Most are commercial buildings, but also included are several churches, the prominent Glazier Stove Company Warehouse and Clocktower Building and nearby Welfare Building, and the McKune Memorial Library (originally a mid-19th century private home). |
| 9 | Zalmon Church House | |
(#85002966) |
113 N. Ann Arbor 42°10′02″N 83°46′55″W / 42.167222°N 83.781944°W |
Saline | |
| 10 | William H. Davenport House | |
(#75000964) |
300 E. Michigan Ave. 42°10′11″N 83°46′31″W / 42.169722°N 83.775278°W |
Saline | |
| 11 | Delhi Bridge | 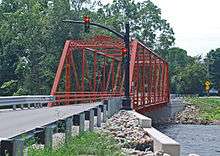 |
(#08000844) |
E. Delhi Rd. over Huron River 42°20′01″N 83°48′33″W / 42.333725°N 83.809089°W |
Scio | The Delhi Bridge is a one-lane wrought iron Pratt through truss bridge built in 1888. It was heavily damaged by a tornado in 1917, and rebuilt in 1918. It was extensively renovated in 2008-2009, and remains in use by vehicular traffic. |
| 12 | Delta Upsilon Fraternity House | |
(#95001394) |
1331 Hill St. 42°16′20″N 83°43′56″W / 42.272222°N 83.732222°W |
Ann Arbor | |
| 13 | Detroit Observatory | 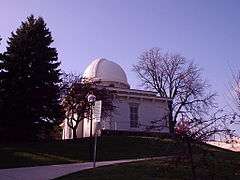 |
(#73000960) |
Observatory and Ann Sts. 42°16′54″N 83°43′54″W / 42.281667°N 83.731667°W |
Ann Arbor | The Detroit Observatory was built in 1854, and was the first scientific research facility at the University of Michigan and the oldest observatory of its type in the nation. The building housed a 12⅝-inch (32 cm) Henry Fitz, Jr. refracting telescope, the third largest telescope in the world when it was installed in 1857. Numerous notable astronomers worked or trained at the site, including Franz Brünnow, Cleveland Abbe, James Craig Watson, Asaph Hall, Otto Julius Klotz, Robert Simpson Woodward, and John Martin Schaeberle. |
| 14 | Detroit, Hillsdale and Indiana Railroad-Saline Depot | |
(#94000619) |
402 N. Ann Arbor St. 42°10′18″N 83°47′00″W / 42.171667°N 83.783333°W |
Saline | |
| 15 | Nathan B. Devereaux Octagon House |  |
(#03000177) |
66425 Eight Mile Rd. 42°25′46″N 83°41′56″W / 42.429444°N 83.698889°W |
Northfield Township | The Nathan B. Devereaux Octagon House is one of only three extant octagonal houses in Washtenaw County, and remains in excellent and near original condition. It was built in 1864 after Nathan B. Devereaux attended an Ann Arbor lecture by Orson Squire Fowler, the leading proponent of octagonal houses. |
| 16 | Dixboro United Methodist Church | |
(#72000665) |
5221 Church St. 42°18′48″N 83°39′21″W / 42.313333°N 83.655833°W |
Dixboro | The Dixboro United Methodist Church was built in 1857 from a design by Ypsilanti architect Abraham Cooper. It is significant as a nearly unaltered example of a mid-19th century Greek Revival style church designed by a professional architect. |
| 17 | Thomas Earl House | |
(#91002000) |
415 N. Main St. 42°17′03″N 83°44′55″W / 42.284167°N 83.748611°W |
Ann Arbor | |
| 18 | East Michigan Avenue Historic District | |
(#85002953) |
300-321 E. Michigan Ave., 99-103 Maple St., and 217, 300 and 302 E. Henry 42°10′09″N 83°46′32″W / 42.169167°N 83.775556°W |
Saline | |
| 19 | Eastern Michigan University Historic District | 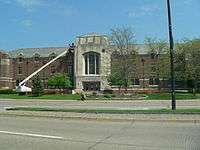 |
(#84000017) |
Cross St., Washtenaw and Forest Aves. 42°14′47″N 83°37′29″W / 42.246389°N 83.624722°W |
Ypsilanti | The Eastern Michigan University Historic District contains four buildings: Welch Hall, Starkweather hall, Sherzer Hall, and McKenny Hall, set on an L-shaped parcel of land on the very south end of the Eastern Michigan University campus. The four buildings are all substantial structures, and each has a unique style and structure design. |
| 20 | First National Bank Building | |
(#82000547) |
201 S. Main St. 42°16′48″N 83°44′54″W / 42.28°N 83.748333°W |
Ann Arbor | The First National Bank Building is a ten-story Romanesque Revival high-rise was built in 1927, and completed in 1929. It was the tallest building in Ann Arbor at the time of its construction, it was built for the first bank in Washtenaw County. |
| 21 | Jortin Forbes House | |
(#85002954) |
211 N. Ann Arbor St. 42°10′05″N 83°46′57″W / 42.168056°N 83.7825°W |
Saline | |
| 22 | Fountain-Bessac House | |
(#88001833) |
102 W. Main St. 42°08′58″N 84°02′26″W / 42.149444°N 84.040556°W |
Manchester | The Fountain-Bessac House was bit in two stages. In 1842, Jacob Fountain built what is now the first floor in a Greek Revival style. Fountain later sold the house to Dr. William Bessac, who, in 1853, added the second floor, built in an Italian Villa style. The stepped configuration of the first floor, second floor, and crowning cupola has drawn comparisons to a wedding cake. |
| 23 | Friend-Hack House | |
(#91000441) |
775 County St. 42°05′05″N 83°40′15″W / 42.084722°N 83.670833°W |
Milan | The Friend-Hack House, also known as the Hack House, is a Stick / Eastlake style house built in 1888 for Olive Friend, widow of Professor Henry Friend. The couple had defrauded investors of hundreds of thousands of dollars in the fraudulent Electric Sugar Refining Company. |
| 24 | Henry S. Frieze House | |
(#72000659) |
1547 Washtenaw Ave. 42°16′22″N 83°43′41″W / 42.272778°N 83.728056°W |
Ann Arbor | |
| 25 | Germania Building Complex | |
(#83000893) |
119-123 W. Washington St. and 209-211 Ashley St. 42°16′49″N 83°44′58″W / 42.280278°N 83.749444°W |
Ann Arbor | |
| 26 | Goodyear Block | |
(#93000770) |
138 E. Main St. 42°09′00″N 84°02′21″W / 42.15°N 84.039167°W |
Manchester | The Goodyear Block, also known as the Arbeiter Block, is a commercial building built in 1867 by Chauncey Walbridge for Henry Goodyear. The third-floor auditorium of the building was used for dances, plays, commencements, and concerts, all of which contributed to making downtown Manchester the social center of the area. |
| 27 | Gordon Hall | |
(#72000664) |
8347 Island Lake Rd. 42°20′25″N 83°53′55″W / 42.340278°N 83.898611°W |
Dexter | Gordon Hall was built by Judge Samuel W. Dexter House, the founder of Dexter and an early Michigan land baron, in 1841-43. It was almost certainly used as a stop on the Underground Railroad, and was later purchased by Judge Dexter's granddaughter, pioneering research scientist and suffragist Katherine Dexter McCormick. It is currently being restored by the Dexter Area Historical Society and Museum. The house is unique in Michigan for its balance, large scale, and massive hexastyle portico. |
| 28 | Arnold and Gertrude Goss House | |
(#06000402) |
3215 W. Dobson Place 42°17′26″N 83°41′56″W / 42.290556°N 83.698889°W |
Ann Arbor | |
| 29 | Charles Guthard House | |
(#85002955) |
211 E. Michigan Ave. 42°10′07″N 83°46′41″W / 42.168611°N 83.778056°W |
Saline | |
| 30 | Harris Hall |  |
(#82002885) |
617 East Huron St. 42°16′53″N 83°44′28″W / 42.281389°N 83.741111°W |
Ann Arbor | |
| 31 | Jacob Hoffstetter House | |
(#82002886) |
322 E. Washington St. 42°16′48″N 83°44′42″W / 42.28°N 83.745°W |
Ann Arbor | |
| 32 | Kellogg-Warden House | |
(#94000754) |
500 N. Main St. 42°17′06″N 83°44′53″W / 42.285°N 83.748056°W |
Ann Arbor | |
| 33 | Ladies' Literary Club Building |  |
(#72000666) |
218 N. Washington St. 42°14′40″N 83°36′51″W / 42.244444°N 83.614167°W |
Ypsilanti | The Ladies' Literary Club Building was built in approximately 1843 as a home for William M. Davis, probably by Arden H. Ballard House. The house remained in private hands until 1912, when it was purchased by the Ladies' Literary Club as a meeting house. As of 2013, the Club still owns the building. |
| 34 | James Litchfield House | 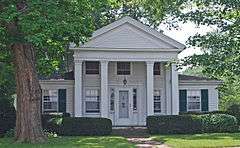 |
(#84000567) |
3512 Central St. 42°20′20″N 83°52′55″W / 42.338889°N 83.881944°W |
Dexter | The Litchfield House, completed in 1850, is a Greek Revival style house with a central two-story mass flanked by single-story wings. |
| 35 | George R. Lutz House | |
(#85002956) |
103 W. Henry St. 42°09′54″N 83°46′53″W / 42.165°N 83.781389°W |
Saline | |
| 36 | Main Street Historic District | |
(#99000434) |
3-153 E. Main, 1-41 W. Main, and 8 Park Lane 42°05′05″N 83°41′01″W / 42.084722°N 83.683611°W |
Milan | The Main Street Historic District is a commercial historic district that includes structures originally built as a hotel, city hall/fire station, post office, church, hospital, meeting hall, and theatre. Although within Milan, the district spans the county line between Washtenaw County, Michigan and Monroe County, Michigan, containing structures within both counties. For that reason, it is also listed on the NRHP listings in Monroe County article. |
| 37 | Main Street Post Office | |
(#78001512) |
220 N. Main St. 42°16′58″N 83°44′53″W / 42.282778°N 83.748056°W |
Ann Arbor | |
| 38 | Floyd R. Mechem House | |
(#99001456) |
1402 Hill St. 42°16′19″N 83°43′53″W / 42.271944°N 83.731389°W |
Ann Arbor | |
| 39 | Methodist Episcopal Church Parsonage | |
(#82002887) |
322 E. Washington St. 42°16′48″N 83°44′41″W / 42.28°N 83.744722°W |
Ann Arbor | |
| 40 | Michigan Central Railroad Chelsea Depot | |
(#87000915) |
150 Jackson St. 42°19′09″N 84°01′11″W / 42.319167°N 84.019722°W |
Chelsea | The Michigan Central Railroad Chelsea Depot is a Stick style Victorian structure with multiple gables and gingerbread decoration. It was designed by the Detroit architectural firm of Mason and Rice in 1880, and was used for passenger service until 1981. |
| 41 | Michigan Central Railroad Depot | |
(#75000963) |
401 Depot St. 42°17′14″N 83°44′32″W / 42.287222°N 83.742222°W |
Ann Arbor | Now occupied by the Gandy Dancer restaurant |
| 42 | Michigan Theater Building | .jpg) |
(#80001917) |
521-109 E. Liberty St. 42°16′46″N 83°44′31″W / 42.279444°N 83.741944°W |
Ann Arbor | The Michigan Theater is a movie palace designed by Detroit-based architect Maurice Finkel and built in 1928. The theater seats 1700 and features the theater's original 1927 Barton Theatre Pipe Organ, orchestra pit, stage, and elaborate architectural details. |
| 43 | Miller-Walker House | |
(#85002957) |
117 McKay St. 42°10′00″N 83°47′01″W / 42.166667°N 83.783611°W |
Saline | |
| 44 | Newberry Hall |  |
(#72000660) |
434 S. State St. 42°16′36″N 83°44′28″W / 42.276667°N 83.741111°W |
Ann Arbor | |
| 45 | Nickels Arcade |  |
(#87001180) |
326-330 S. State St. 42°16′42″N 83°44′29″W / 42.278333°N 83.741389°W |
Ann Arbor | |
| 46 | North Ann Arbor Street Historic District | |
(#85002958) |
301, 303, and 305-327 N. Ann Arbor St. 42°10′12″N 83°47′01″W / 42.17°N 83.783611°W |
Saline | |
| 47 | Northern Brewery | |
(#79001170) |
1327 Jones Dr. 42°17′33″N 83°44′05″W / 42.2925°N 83.734722°W |
Ann Arbor | |
| 48 | Oakwood Cemetery Mausoleum | |
(#85003047) |
Off Monroe St. 42°09′49″N 83°47′06″W / 42.163611°N 83.785°W |
Saline | |
| 49 | Old West Side Historic District | |
(#72000661) |
Bounded roughly by 7th, Main, and Huron Sts., Pauline Blvd., and Crest Ave. 42°16′26″N 83°45′23″W / 42.273889°N 83.756389°W |
Ann Arbor | |
| 50 | George W. Palmer House | |
(#96001377) |
138 E. Middle St. 42°19′05″N 84°01′08″W / 42.318056°N 84.018889°W |
Chelsea | The George W. Palmer House, also known as the Chelsea Private Hospital, was constructed in approximately 1885 for physician George W. Palmer. It was later the residence of Daniel Charles McLaren, a prominent local businessman and village president, and operated as a private hospital in the 1930s and 40s. The exceptional brick Queen Anne structure was refurbished in the 1990s. |
| 51 | William B. and Mary Shuford Palmer House | |
(#99000340) |
227 Orchard Hills Dr. 42°16′43″N 83°42′57″W / 42.278611°N 83.715833°W |
Ann Arbor | The William B. and Mary Shuford Palmer House is a multilevel brick and cypress late period Frank Lloyd Wright house, the plan and design of which is based on the equilateral triangle. The house is sheltered by a long broad hipped roof with deep overhangs; a cantilever extending over the terrace is the most dramatic feature of the house. The home was designed in 1952 for William Palmer, an economics professor at the University of Michigan, and his wife Mary. |
| 52 | Parker Mill Complex | |
(#82002888) |
East of Ann Arbor at Geddes and Dixboro Rds. 42°16′26″N 83°40′07″W / 42.273889°N 83.668611°W |
Ann Arbor | Parker Mill is a well-preserved example of a small-scale grist mill operation that was once common in Michigan. The complex contains an 1873 grist mill and an 1887 cider mill (now part of a county park) and the Parker House (now a private residence). |
| 53 | Pease Auditorium | 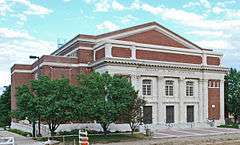 |
(#84000018) |
College Pl. 42°14′47″N 83°37′18″W / 42.246389°N 83.621667°W |
Ypsilanti | Pease Auditorium is a music venue on the campus of Eastern Michigan University. Built in 1914, Pease auditorium is the 4th oldest standing building on Eastern Michigan University's campus. The building was named after Frederic H. Pease, the professor of music from 1858–1909 and Head of the school's Conservatory. |
| 54 | President's House, University Of Michigan |  |
(#70000285) |
815 S. University, University of Michigan campus 42°16′31″N 83°44′19″W / 42.275278°N 83.738611°W |
Ann Arbor | |
| 55 | Emanuel and Elizabeth Rentschler Farmstead | |
(#13000445) |
1265 E. Michigan Ave. 42°10′35″N 83°45′39″W / 42.17625°N 83.76071°W |
Saline | This farmstead, now known as the Rentschler Farm Museum, consists of fourteen historically significant structures built primarily around the turn of the century. The land was first farmed in 1825; in 1901, the farmstead was purchased by Emanuel Rentschler. The Rentschlers continued to farm the land until the 1990s. |
| 56 | Saint Mary's School | |
(#10001026) |
400 Congdon St. 42°18′54″N 84°01′21″W / 42.315°N 84.0225°W |
Chelsea | Saint Mary's School was constructed in 1925, after the original building burned. The nearby parish church was dismantled in 1961, and a new one built in another location. The school stayed open until 1972. In 1998, actor and Chelsea native Jeff Daniels purchased the building from the parish and donated it to the Chelsea Center for the Development of the Arts. |
| 57 | St. Patrick's Parish Complex |  |
(#82002889) |
Northfield Church and Whitmore Lake Rds. 42°21′29″N 83°45′01″W / 42.358056°N 83.750278°W |
Ann Arbor | St. Patrick's Parish Complex is a historic church building, with associated rectory and cemetery. The property upon which the church now stands was purchased in 1831, and the present church was built in 1875-78. The complex is significant both because of its historical association with the early Irish Catholics in the area,and because of the architecturally important Gothic revival church. |
| 58 | Salem Methodist Episcopal Church and Salem Walker Cemetery |  |
(#92001054) |
7150 Angle Rd., Salem Township 42°24′38″N 83°37′25″W / 42.410556°N 83.623611°W |
Salem | The Salem Methodist Episcopal Church (also known as the Salem Walker Church) was built in 1864. It was used for services until 1912, after which it was abandoned. In 1931, the Salem Walker Cemetery association purchased it and began renting it for weddings and other gatherings. The nearby Salem Walker Cemetery has been used as a burial place since at least 1834. The church is significant as one of the least altered Greek Revival churches existing in the state of Michigan. |
| 59 | Saline First Presbyterian Church | |
(#85002960) |
143 E. Michigan Ave. 42°10′02″N 83°46′50″W / 42.167222°N 83.780556°W |
Saline | The Saline First Presbyterian Church was first organized in 1831 by group of twelve Presbyterian families from Newark, New York. The current church in a brick Romanesque Revival structure designed by Spier & Rohns and constructed in 1898. |
| 60 | Schuyler Mill – Ford Soybean Plant Complex | |
(#96000477) |
555-600 Michigan Ave. 42°09′45″N 83°47′24″W / 42.1625°N 83.79°W |
Saline | The Schuyler Mill was originally constructed in 1845 by David Schuyler Haywood as a gristmill. However, by 1865, business declined, and the mill was soon closed. Henry Ford purchased the site in 1936 and turned into one of his small village industry factories. It opened it as a soybean processing plant in 1938. The plant was closed in 1947, and later used as an antique store and banquet facility. |
| 61 | Starkweather Religious Center | 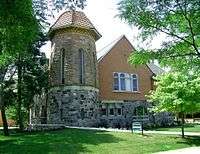 |
(#77000724) |
901 W. Forest 42°14′47″N 83°37′27″W / 42.246389°N 83.624167°W |
Ypsilanti | Starkweather Hall, constructed in 1896, is the oldest building on the campus of Eastern Michigan University. It was constructed as a religious center for the use of the Students' Christian Association, primarily with a $10,000 bequest from philanthropist Mary Ann Starkweather. |
| 62 | Stone School | |
(#95001386) |
2600 Packard Rd. 42°14′49″N 83°43′10″W / 42.246944°N 83.719444°W |
Ann Arbor | |
| 63 | Louis Sturm House | |
(#85002961) |
100 Russell 42°10′06″N 83°47′03″W / 42.168333°N 83.784167°W |
Saline | |
| 64 | Langford and Lydia McMichael Sutherland Farmstead | |
(#05000711) |
797 Textile Rd. 42°11′57″N 83°44′26″W / 42.199167°N 83.740556°W |
Pittsfield Charter Township | |
| 65 | Dr. Benajah Ticknor House | |
(#72000662) |
2781 Packard Rd. 42°14′42″N 83°42′38″W / 42.245°N 83.710556°W |
Ann Arbor | The Benajah Ticknor House (now the Cobblestone Farm and Museum) is an 1844 cobblestone farmhouse built by Dr. Benajah Ticknor, a naval surgeon. The surrounding area was farmed from 1824 until 1955, and in 1972 the city of Ann Arbor turned it into a museum. |
| 66 | Tuomy Hills Service Station | |
(#00000240) |
2460 Washtenaw Ave. 42°15′34″N 83°42′44″W / 42.259444°N 83.712222°W |
Ann Arbor | The Tuomy Hills Service Station is a stone gas station reminiscent of an English gatekeeper's cottage. |
| 67 | Union Block | |
(#85002962) |
100-110 E. Michigan Ave. 42°09′59″N 83°46′51″W / 42.166389°N 83.780833°W |
Saline | |
| 68 | Unitarian Universalist Church | |
(#78001513) |
100 N. State St. 42°16′53″N 83°44′26″W / 42.281389°N 83.740556°W |
Ann Arbor | The Ann Arbor Unitarian Universalist Church (also known as the First Unitarian Church) was designed by the Detroit architectural firm of Donaldson & Meier and built in 1881-2 by the Walker Brothers firm of Ann Arbor. The Unitarian congregation used the building until 1946, after which it was used by the Grace Bible Church and then the Bible Church of True Holiness. It currently houses the architecture firm of Hobbs and Black, Associates, Inc. |
| 69 | University Of Michigan Central Campus Historic District |  |
(#78001514) |
University of Michigan campus 42°16′37″N 83°44′15″W / 42.276944°N 83.7375°W |
Ann Arbor | |
| 70 | Samuel D. Van Duzer House | |
(#85002963) |
205 S. Ann Arbor St. 42°09′54″N 83°46′48″W / 42.165°N 83.78°W |
Saline | |
| 71 | Wallace Block-Old Saline Village Hall | |
(#85002964) |
101-113 S. Ann Arbor St. 42°09′58″N 83°46′51″W / 42.166111°N 83.780833°W |
Saline | |
| 72 | Henry R. Watson House | |
(#85002965) |
7215 N. Ann Arbor-Saline Rd. 42°10′50″N 83°47′13″W / 42.180556°N 83.786944°W |
Saline | |
| 73 | Weinmann Block | |
(#83000891) |
219-223 E. Washington St. 42°16′50″N 83°44′47″W / 42.280556°N 83.746389°W |
Ann Arbor | |
| 74 | Orrin White House | |
(#71000421) |
2940 Fuller Rd. 42°16′41″N 83°42′07″W / 42.278056°N 83.701944°W |
Ann Arbor | The Orrin White House is a two-story frame house covered with cobblestones, set in a herringbone pattern on the front facade. It was between 1836 and 1840 by Orrin and Ann White, and is still used as a private residence. |
| 75 | Judge Robert S. Wilson House | |
(#72000663) |
126 N. Division St. 42°16′55″N 83°44′37″W / 42.281944°N 83.743611°W |
Ann Arbor | The Judge Robert S. Wilson House, a two-story Greek Revival structure built in approximately 1839, is an outstanding specimen of classical design. The front facade boasts a full-width portico with Ionic fluted shaft columns, and an entryway framed by matching pilasters. |
| 76 | Ypsilanti Historic District |  |
(#78001515) |
Irregular pattern along Huron River with boundaries extending to Forest Ave., Grove, Buffalo, and Hamilton Sts. 42°14′36″N 83°36′41″W / 42.243333°N 83.611389°W |
Ypsilanti | The Ypsilanti Historic District contains Ypsilanti's two commercial cores along Michigan Avenue and Cross Street (Depot Town) as well as surrounding residential structures. Many buildings date to the mid-19th century. A boundary increase (added 1989-01-05) extended the district in three areas: Roughly Michigan, Summit, W. Cross, W. Forest, and Ballard; S. Adams and Woodward; Forest, Grove, Cross, and River. |
| 77 | Ypsilanti Water Works Stand Pipe | |
(#81000318) |
Summit and Cross Sts. 42°14′44″N 83°37′29″W / 42.245556°N 83.624722°W |
Ypsilanti | The Ypsilanti Water Works Stand Pipe is a historic water tower constructed in 1889 on the highest point in Ypsilanti. The tower is constructed of limestone, and is 147 feet tall with an 85 foot base. The substructure walls taper from a thickness of forty inches at the bottom to 24 inches at the top. |
See also
| Wikimedia Commons has media related to National Register of Historic Places in Washtenaw County, Michigan. |
- List of Registered Historic Places in Michigan
- List of Michigan State Historic Sites in Washtenaw County, Michigan
References
- ↑ "National Register of Historic Places: Weekly List Actions". National Park Service, United States Department of the Interior. Retrieved on December 16, 2016.
- ↑ Numbers represent an ordering by significant words. Various colorings, defined here, differentiate National Historic Landmarks and historic districts from other NRHP buildings, structures, sites or objects.
- ↑ National Park Service (2008-04-24). "National Register Information System". National Register of Historic Places. National Park Service.
- ↑ The eight-digit number below each date is the number assigned to each location in the National Register Information System database, which can be viewed by clicking the number.
- ↑ Robert O. Christensen (1981). "National Register of Historic Places Inventory/Nomination: William Anderson House" (PDF). Michigan History Division. Retrieved October 19, 2016.
This article is issued from Wikipedia - version of the 10/19/2016. The text is available under the Creative Commons Attribution/Share Alike but additional terms may apply for the media files.

