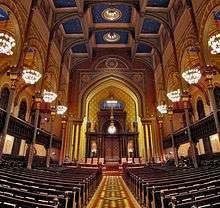Central Synagogue
| Central Synagogue | |
|---|---|
 Looking west across Lexington Avenue and 55th at the Central Synagogue. (January 2010) | |
| Basic information | |
| Location |
646-652 Lexington Avenue, Manhattan, New York City, |
| Geographic coordinates | 40°45′35″N 73°58′14″W / 40.759592°N 73.970473°WCoordinates: 40°45′35″N 73°58′14″W / 40.759592°N 73.970473°W |
| Affiliation | Reform Judaism |
| Ecclesiastical or organizational status | Synagogue |
| Status | Active |
| Website |
centralsynagogue |
| Architectural description | |
| Architect(s) | Henry Fernbach[2] |
| Architectural type | Synagogue |
| Architectural style | Moorish Revival |
| Groundbreaking | 1870 |
| Completed | 1872 |
| Specifications | |
| Direction of façade | ESE |
| Length | 40 meters (130 ft) |
| Width | 25 meters (82 ft) |
| Width (nave) | 14 meters (46 ft) |
| U.S. National Historic Landmark | |
| Added to NRHP | October 9, 1970 [3] |
| NRHP Reference no. | 70000423 [3] |
| Designated as NHL | May 15, 1975[4] |
The Central Synagogue (Congregation Ahavath Chesed) is located at 652 Lexington Avenue on the corner of E 55th Street, Manhattan, New York City, New York. It was built in 1872 in the Moorish Revival style as a copy of Budapest's Dohány Street Synagogue.[5] It has been in continuous use by a congregation longer than any other in the city.[6][7] The building was designed by Henry Fernbach.
The dramatic style of the building was the subject of much debate during the construction. Some felt its excess would inspire envy and stand in the way of assimilation.[8]
It is among the oldest synagogue buildings still standing in the United States.[9] It was designated a National Historic Landmark on May 15, 1975.[4][6] On Wednesdays at 12:45 p.m. a docent conducts a free tour, which begins at the front entrance.
The building was restored by 2001 in the original style after an accidental fire in August 1998.[10] The roof and its supports were destroyed as a result of the fire. During this fire, the firefighters' sensitivity for the building saved all but the central pane in the rose window that dominates the eastern (Lexington Avenue) wall. The marble plaques on the north wall of the foyer honor the firefighters of the 8th Battalion of the New York City Fire Department.
Services
Sensitive to the evolving interests and needs of the Reform community, Central Synagogue explores both traditional and alternative modes of prayer. In addition to daily morning minyan, Shabbat and holiday services, and celebrations of lifecycle events, Central Synagogue offers Tot Shabbat for children, and healing and community services.
Notable Clergy
- Angela Warnick Buchdahl, senior cantor from 2011-2014, senior rabbi since 2014
- Deborah Prinz, assistant rabbi 1978-1981
- Mo Glazman, senior cantor since 2014
- Peter Rubenstein, senior rabbi from 1991-2014
- Richard Botton, senior cantor from 1974-1998
- Sheldon Zimmerman, senior rabbi from 1972-1985
See also
- Synagogues built in the Moorish Revival style:
- Oldest synagogues in the United States
 Moorish Revival detail, south tower of the Central Synagogue (2011)
Moorish Revival detail, south tower of the Central Synagogue (2011) Panorama
Panorama
Notes
- ↑ Dolkart, Andrew S. & Postal, Matthew A.; Guide to New York City Landmarks, 3rd Edition; New York City Landmarks Preservation Commission; John Wiley & Sons, Inc. 2004. ISBN 0-471-36900-4; p.122.
- ↑ White, Norval & Willensky, Elliot; AIA Guide to New York City, 4th Edition; New York Chapter, American Institute of Architects; Crown Publishers/Random House. 2000. ISBN 0-8129-3106-8 (hc); ISBN 0-8129-3107-6 (pb). p.282.
- 1 2 National Park Service (2010-07-09). "National Register Information System". National Register of Historic Places. National Park Service.
- 1 2 "Central Synagogue". National Historic Landmark summary listing. National Park Service. 2007-09-10.
- ↑ Krinsky, Carol (1996). Synagogues of Europe. New York: Dover Publications. p. 108. ISBN 0-486-29078-6.
- 1 2 Carolyn Pitts (February 2, 1975). "National Register of Historic Places Inventory-Nomination: Central Synagogue" (pdf). National Park Service. and Accompanying 5 photos, exterior and interior, from 1973 and undated (1.53 MB)
- ↑ Alejandro Bahamón and Àgata Losantos, New York: A Historical Atlas of Architecture (New York: Black Dog and Leventhal Publishers, Inc., 2007), p.99.
- ↑ Gray, Christopher; New York Streetscapes, 1st Edition; Harry N. Abrahams, Inc. 2003. ISBN 0-8109-4441-3; p.188.
- ↑ Rediscovering Jewish Infrastructure: Update on United States Nineteenth Century Synagogues, Mark W. Gordon, American Jewish History 84.1 (1996) 11-27
- ↑ Harris, Bill; One Thousand New York Buildings, 1st Edition; Black Dog and Leventhal. 2002. ISBN 1-57912-443-7; p.272.
References
- Kalmar, Ivan Davidson (2001). "Moorish Style: Orientalism, the Jews, and Synagogue Architecture" (PDF). Jewish Social Studies History Culture and Society. 7 (3): 68. doi:10.2979/JSS.2001.7.3.68. Retrieved 2008-03-19.
External links
| Wikimedia Commons has media related to Central Synagogue. |

