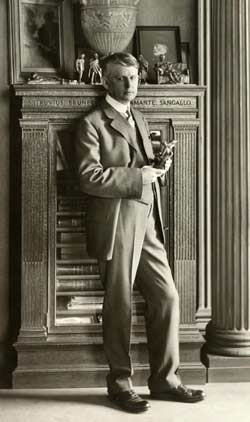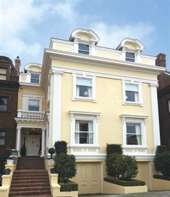Willis Polk

Willis Jefferson Polk (October 3, 1867 – September 10, 1924) was an American architect best known for his work in San Francisco, California. For ten years, he was the West Coast representative of D.H. Burnham & Company. In 1915, Polk oversaw the architectural committee for the Panama–Pacific International Exposition.
Life
He was born in Jacksonville, Illinois and was related to United States President James Polk. He began his architectural training when he was eight years old in a local contractor's office. In his teens, he worked in his father's carpenter shop in St. Louis, Missouri. In 1887, Polk moved to Kansas City to join the firm of Van Brunt & Howe, who had just established a branch office there. A few years later he studied under former Van Brunt associate William Robert Ware at Columbia University in New York City. He also worked at the firm of A. Page Brown. In the 1890s, Polk moved to San Francisco to launch his own firm. He struggled to earn commissions, and in 1897 he declared bankruptcy. However, an opportunity presented itself in 1899. Francis Hamilton, of the local firm Percy & Hamilton, died, and George Washington Percy asked Polk to be his new partner. Polk was primarily in charge of design and employee management, while Percy focused on the business end. The partnership gave Polk a relief to his debt and the opportunity to work on large-scale commercial structures. The partnership designed five buildings, including One Lombard Street. Addison Mizner was one of his apprentices and later a partner.[1]
Willis Polk's early career included work with McKim, Mead & White, as well as Bernard Maybeck.[2] Polk also worked with Daniel Burnham in Chicago, and then moved to San Francisco to establish and direct Burnham's San Francisco office. Before long, Polk started his own firm and spent many years designing highly regarded California commercial and residential architecture.
In 1901, Polk went on a tour of Europe and Chicago. In Chicago, he met prominent architect Daniel Burnham. From 1903 to 1913, Polk was the West Coast representative of D.H. Burnham & Company. Polk designed several of his most notable structures while associated with the firm, including the Merchants Exchange Building, the tallest building in San Francisco upon its completion in 1903. The 1906 San Francisco earthquake opened up numerous opportunities for Polk to design Burnham structures. He was a member of Mayor Eugene Schmitz's Committee of Fifty leaders who undertook ambitious plans to rebuild a world-class city. Polk was tasked with convincing city officials to adopt Burnham's 1905 Plan of San Francisco.
By 1910, Willis Polk was recognized as one of the most influential architects and urban planners in the city. Polk was again credited for designing the tallest building in San Francisco when his Hobart Building was completed in 1914. In 1915, Polk was appointed the chair of the architectural planning committee for the Panama–Pacific International Exposition. When the exposition concluded, Polk led the effort to preserve Bernard Maybeck's Palace of Fine Arts. One of Polk's most influential commissions came in 1916, when he was tasked to design the Hallidie Building. Its glass curtain facade was a precursor to modern skyscraper development. It has been argued to be the most important building in San Francisco. Polk was a versatile architect, with particular skill in combining classical styles with environmental harmony. He was regarded for his elegant residential work, mainly in mansions and estates, in the Georgian Revival style for wealthy and prominent San Francisco residents.
After World War I, Polk's productivity declined. He oversaw the design of the War Memorial Opera House and Veterans Building, part of the planned Civic Center. In 1917, Polk designed but was not involved in the construction of the single family homes at 831, 837, 843 and 849 Mason Street in the exclusive area of Nob Hill in San Francisco at the intersection with California Street opposite the Mark Hopkins Hotel building. 849 Mason Street was redeveloped into four luxury apartments called Four at the Top in 1983 by the restaurateur and wine maker Pat Kuleto.
Though the well-known dictum, "Make no small plans for they have not the power to stir men's minds" has often been attributed to Daniel Burnham in connection with his work on the McMillan Commission, yet an exhibit at the National Building Museum in Washington D.C. credits this much quoted sentence to Willis Polk.
His papers are held at University of California, Berkeley,[3] and scrapbooks are held at the Archives of American Art.[4]
Notable Polk buildings

- Palace of Fine Arts (Polk was the Supervising Architect of the 1915 Exposition)[2]
- Pacific Union Club
- Hallidie Building
- Sunol Water Temple
- Filoli Estate
- The reconstruction of Mission Dolores (1917) which was damaged in the 1906 earthquake
- The Carolands Chateau, following the plans of French architect Ernest Sanson
- First Church of Christ Scientist (1904) at 43 E. Saint James St., San Jose - neoclassical church with the floor in the shape of a Greek cross.[5]
- Le Petit Trianon
- NE corner of 9th & Dolores, Carmel-by-the-Sea CA (for Willis & Euda Polk, Polk's parents)
- 86 Sea View, Piedmont CA (for James K. Moffitt)
- 22 Roble Road, Berkeley CA (for Duncan McDuffie)
- 2550 Webster Street, San Francisco CA (for William Bowers Bourn II, which made clinker brick famous)
- Hobart Building, 582–592 Market Street
- Merchants Exchange Building (San Francisco)
- Townhouses at 841-849 Mason Street, San Francisco [6]
- Wyntoon, a rural fishing lodge for attorney Charles Stetson Wheeler, featured in 1899 in The American Architect and Building News
- Valentine Rey house 428 Golden Gate Ave. Belvedere CA (1893) Listed in the National Historic Register.
Further reading
- Dwyer, Michael Middleton. Carolands. Redwood City, CA: San Mateo County Historical Association, 2006. ISBN 0-9785259-0-6
References
- ↑ Mizner, Addison. The Many Mizners. Chicago: Sears, 1932. p. 75
- 1 2 McCoy, Esther (1960). Five California Architects. New York: Reinhold Publishing Corporation. pp. 37–38. ASIN B000I3Z52W.
- ↑ http://cdn.calisphere.org/data/13030/nc/tf0p3001nc/files/tf0p3001nc.pdf
- ↑ http://www.aaa.si.edu/collections/willis-polk-scrapbooks-8580
- ↑ http://www.preservation.org/projects/stjames/stjames.html
- ↑
External links
- Chronological listing of 65 selected extant architectural works in the Bay Area by Willis Polk (1890-1932)
- On the Edge of the World: Four Architects in San Francisco at the Turn of the Century
- San Francisco: A cultural and literary history