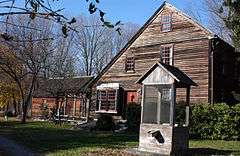William Stevens House (Clinton, Connecticut)
|
William Stevens House | |
 | |
  | |
| Location | 131 Cow Hill Rd., Clinton, Connecticut |
|---|---|
| Coordinates | 41°16′39″N 72°32′51″W / 41.27750°N 72.54750°WCoordinates: 41°16′39″N 72°32′51″W / 41.27750°N 72.54750°W |
| Area | 2.2 acres (0.89 ha) |
| Architect | Stevens,William |
| Architectural style | Saltbox |
| NRHP Reference # | 85001163[1] |
| Added to NRHP | May 30, 1985 |
The William Stevens House is a historic house at 131 Cow Hill Road in Clinton, Connecticut. It is a 2-1/2 story wood frame structure, 3 bays wide, with a side gable roof and a large central chimney. It is set close to the road, about 2.5 miles (4.0 km) from the town center. The rear of the house has a leanto section, giving it a saltbox appearance, from which a modern single-story addition extends further. The house's construction date is uncertain: it is usually attributed to William Stevens (1630-1703), placing it in the late 17th or early 18th century. The house is distinctive in part because of an extremely non-standard floorplan. Instead of a tight winding stair in the front vestibule, the chimney in the house is set further back than normal in houses of the period, and the stair rises via a dogleg and straight run to the chimney's left. Conventional houses of the period of fireplaces on the sides of the chimney in the two front chambers, while in this house, because of the chimney location, they are on the front.[2]
The house was listed on the National Register of Historic Places in 1985.[1]
See also
References
- 1 2 National Park Service (2009-03-13). "National Register Information System". National Register of Historic Places. National Park Service.
- ↑ David F. Ransom and John Herzan (September 4, 1984). "National Register of Historic Places Inventory/Nomination: William Stevens House" (PDF). National Park Service. and accompanying photos