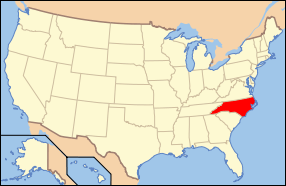Washington Street Historic District (High Point, North Carolina)
|
Washington Street Historic District | |
  | |
| Location | Portions of eight blocks on Washington, Centennial, Fourth, and Hobson Sts., Eccles Pl., and Gaylord Ct., High Point, North Carolina |
|---|---|
| Coordinates | 35°57′40″N 80°00′08″W / 35.96111°N 80.00222°WCoordinates: 35°57′40″N 80°00′08″W / 35.96111°N 80.00222°W |
| Area | 29 acres (12 ha) |
| Built | 1906 |
| Architect | Conner, Robert W.; Schute, Leon; Voorhees and Everhart |
| Architectural style | Commercial Style, Modern Movement, Art Moderne, Classical Revival, Colonial Revival, Gothic Revival, Queen Anne, Bungalow/Craftsman |
| NRHP Reference # | 10001094[1] |
| Added to NRHP | December 28, 2010 |
Washington Street Historic District is a national historic district located at High Point, Guilford County, North Carolina. The district encompasses 36 contributing buildings and 1 contributing structure in a predominantly African-American section of High Point. They date from the early- to mid-20th century and include a mix of commercial and residential buildings in a variety of popular architectural styles including Art Moderne, Classical Revival architecture, Colonial Revival architecture, Gothic Revival architecture, and Bungalow / American Craftsman architecture. Located in the district and listed separately are the Kilby Hotel, First Baptist Church, and William Penn High School. Other notable buildings include the Odd Fellows Hall, Morgan Apartments, Hoover’s Funeral Home, the Toussaint L’Ouverture Lodge No. 524, Yarborough Law Building and the Washington Street Branch of the High Point Public Library.[2]
It was listed on the National Register of Historic Places in 2010.[1]
References
- 1 2 "National Register of Historic Places Listings". Weekly List of Actions Taken on Properties: 12/27/10 through 12/30/10. National Park Service. 2011-01-07.
- ↑ Heather Fearnbach (July 2010). "Washington Street Historic District" (pdf). National Register of Historic Places - Nomination and Inventory. North Carolina State Historic Preservation Office. Retrieved 2014-11-01.

