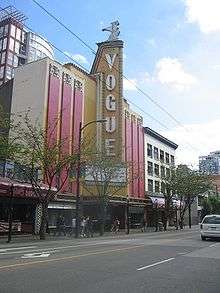Vogue Theatre
 The Vogue Theatre in Vancouver | |
| Address |
918 Granville Street Vancouver, British Columbia Canada |
|---|---|
| Owner | The MRG Group |
| Capacity | 1,280 |
| Screens | 1 |
| Current use | Live event venue |
| Opened | 1941 |
| Website | |
|
voguetheatre | |
| Vogue Theatre | |
|---|---|
_Downtown_-_OpenStreetMap.png) Location within Downtown Vancouver (British Columbia) | |
| General information | |
| Architectural style | Moderne |
| Coordinates | 49°17′N 123°07′W / 49.28°N 123.12°W |
| Client | Odeon |
| Design and construction | |
| Architect | Sprachman & Kaplan |
| Official name | Vogue Theatre National Historic Site of Canada |
| Designated | 1993 |
Located in the heart of downtown Vancouver on 918 Granville Street, the Vogue Theatre has been one of the defining architectural achievements in Vancouver since its opening in 1941. Built in the Art Deco/Art Moderne style, the Vogue Theatre was originally built as a movie house and a venue for the performing arts on Vancouver’s “Theatre Row”.
History
The Vogue Theatre was designed by architects Kaplan & Sprachman. Construction began in 1940 and was completed in 1941. The Vogue has hosted such events such as Vancouver’s ComedyFest, Vancouver International Film Festival and Vancouver International Jazz Festival.
It was operated by Canadian Odeon Theatres, later Cineplex Odeon up until its closure in 1987.
Architecture
The Vogue Theatre is a prime example of a Moderne style building in Vancouver.
Exterior Design
The Vogue Theatre is crafted in the Art Deco style, emphasizing sleek lines and fluid contours. Its streamlined exterior exemplifies these qualities. The symmetrical façades, constructed in a mixture of textured concrete and terrazzo panels with wrought-iron screens, give the Vogue a very slick look. Flanked by shops on both sides, the entrance and box office are recessed into the building. The sidewalk outside depicts a very colorful pattern. One of the defining features of Vogue is its large neon sign which is topped by silhouette of the Roman Goddess Diana, giving this building a very Hollywood feel.
Interior Design
The interior of the Vogue Theatre houses 1,161 seats. There are 614 seats on the orchestra level, 211 in the Dress Circle and 336 on the Upper Circle. It comprises curved balconies and curved ceilings that are defining features of the Art Deco style. Streamlined and sinuous contours are found in all aspects of the interior: auditorium, upper and lower lobbies, foyer, and staircases that are flanked by wood columns. It also holds a basement, multiple dressing rooms, and a heavy orchestra veil.
Another of the special characteristics of the Vogue is its elaborate modulated lighting system, which create a fusion-type atmosphere in the building. The stage, which is made of black-painted maple, is equipped with a flying system 30 feet above the floor and a state-of-the-art audio system. In addition to the concern of aesthetic value, the Vogue was also constructed with practical objectives. The air-conditioning systems and ducts are concealed in the ceiling coves, which not only looks good but also improves the acoustics of the theatre.
Renovation
The Gibbons Hospitality Group has intentions of restoring the Vogue back to original state.
Recognition
By the virtue of its scale, design, and age, the Vogue has been a National Historic Site of Canada since it was officially recognized by the federal government on November 20, 1993, under Historic Sites and Monuments Act.[1] However, the interiors of the building are not officially protected. It is also an "A-listed" heritage building.
References
- ↑ Vogue Theatre National Historic Site of Canada. Canadian Register of Historic Places. Retrieved 2010-02-11.
External links
| Wikimedia Commons has media related to Vogue Theatre (Vancouver). |
- Vogue Theatre
- Vogue Theatre at Cinema Treasures
Coordinates: 49°16′47″N 123°07′18″W / 49.279796°N 123.121661°W