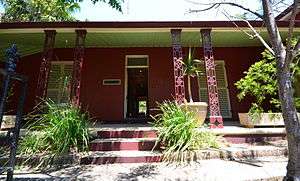Tranby, Glebe
| Tranby | |
|---|---|
 | |
| General information | |
| Type | House |
| Architectural style | Post-Regency |
| Location | Mansfield Street, Glebe, New South Wales |
| Coordinates | 33°52′40″S 151°10′59″E / 33.87766°S 151.18307°ECoordinates: 33°52′40″S 151°10′59″E / 33.87766°S 151.18307°E |
| Construction started | 1858 |
| Completed | 1910 |
| Governing body | Tranby Aboriginal College |
Tranby is a historic house in the Sydney suburb of Glebe built between 1858 and 1910. Its boundary streets are named after former residents.[1] Since 1958 the house and grounds have been the main campus of Tranby Aboriginal College.[2]
History
Tranby was built in 1858 by George Allen[3] of Toxteth Park, Glebe. Originally known as Toxteth Cottage, it was constructed on the grounds of the Toxteth Park Estate. Allen was the founder of the legal firm Allen, Allen and Hemsley, President of the Bank of New South Wales, Mayor of Sydney and a Member of the New South Wales Legislative Council. The first residents of the cottage were Allen's daughter Mary and her husband, architect, George Allen Mansfield (1834–1908),[4] who lived there until 1861. In the 1870s the house became known as Tranby when Allen's granddaughter, Elizabeth, and her husband the Rev. William Binnington Boyce[5] took up residence. When George Allen died the Toxteth Park Estate was subdivided and in 1887 Tranby was purchased by William Boyce Allen (1865–1867), George Allen's youngest son. Additions were made in 1910 additions to accommodate William Boyce Allen's family of two sons and four daughters and the property remained in the hands of that wing of the Allen family until 1946. From 1931 Until 1946 the house was a hostel for the University of Sydney and was the home of the Reverend John Hope of the Christ Church St Laurence. In 1958 Tranby became a training college under the control of the Australian Board of Missions Christian Community Co-operative.
Structure
The house is a post-Regency style cottage and has an asymmetrical floor-plan. It has the low lines and broad proportions of early colonial dwellings. The front elevation describes three stages of building. The original section of the house, which has six rooms, has a Georgian facade with a central front door and French doors to either side. The front verandah which is supported by cast iron columns and is flanked by later editions of Italianate style. The slate hipped roof has metal ridge capping and box gutters. The walls are cement rendered brick ashlar with sandstone lime rendered ashlar coursing.

References
- ↑ Heritage Branch Website – Tranby Retrieved 13 August 2012
- ↑ Tranby Aboriginal College Retrieved 13 August 2012
- ↑ Cowper, Norman, 'Allen, George (1800–1877)', Australian Dictionary of Biography, http://adb.anu.edu.au/biography/allen-george-1696/text1831 Retrieved 13 August 2012
- ↑ Glebe Walks – George Allen Mansfield (1834-1908) Retrieved 13 August 2012
- ↑ Claughton, S. G., 'Boyce, William Binnington (1804–1889)', Australian Dictionary of Biography, http://adb.anu.edu.au/biography/boyce-william-binnington-3036/text4459 Retrieved 13 August 2012