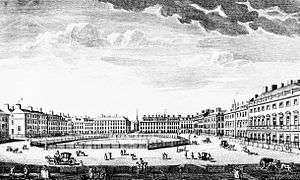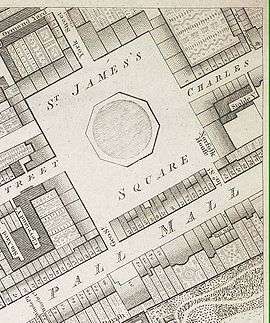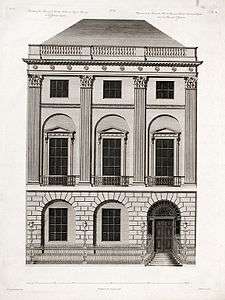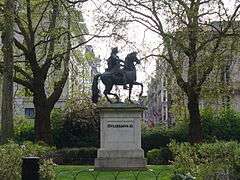St James's Square
| St James's Square | |
|---|---|
|
The statue of William III at the centre of the square | |
| Location | St James's, London |
| Coordinates | 51°30′26″N 0°08′07″W / 51.507244°N 0.135299°WCoordinates: 51°30′26″N 0°08′07″W / 51.507244°N 0.135299°W |
| Open | 10am – 4:30pm daily[1] |
St James's Square is the only square in the exclusive St James's district of the City of Westminster. It has predominantly Georgian and Neo-Georgian architecture and a garden in the centre. For its first two hundred or so years it was one of the three or four most fashionable residential address in London. It is now home to the headquarters of a number of well-known businesses, including BP and Rio Tinto Group; to three private members' clubs, the East India Club, the Canning Club and the Naval and Military Club; to the High Commission of Cyprus; and to the London Library. Also based in the square is the premises of the think tank Chatham House. The square's main feature is an equestrian statue of William III erected in 1808.
History
In 1662 Charles II extended a lease over the 45 acres[2] of Pall Mall (St James's) Field held by Henry Jermyn, 1st Earl of St Albans to 1720 and soon afterwards the earl began to lay out the property for development. The earl petitioned the king that the class of occupants they both hoped to attract to the new district would not take houses without the prospect of eventually acquiring them outright, and in 1665 the king granted the freehold of the site of St. James's Square and some closely adjacent parts of the field to the earl's trustees. The location was convenient for the royal palaces of Whitehall and St James. The houses on the east, north and west sides of the square were soon developed, each of them being constructed separately as was usual at that time.

In the 1720s seven dukes and seven earls were in residence. The east, north and western sides of the square contained some of the most desirable houses in London. At first glance they do not appear much different from most other houses in the fashionable parts of the West End, but this is deceptive. The windows were more widely spaced than most, the ceilings were high, and deep plots and ingenious planning allowed some of the houses to contain a very large amount of accommodation indeed (see the plans in the Survey of London extract linked below and note that this is not reflected in the extract from Horwood's map shown as he had no access to the interiors). Some of the houses had fine interiors by leading architects such as Matthew Brettingham, Robert Adam and John Soane.
The southern side of the square was much more modest. The plots were just sixty feet deep and an average of 22 feet wide. They originally faced Pall Mall and had Pall Mall numbers (the modern reconstructions, which are mostly offices, have fronts to both the square and the street). The residents of these houses were not eligible to be trustees of the trust which administered the square or even to use the central garden. The idea of buying them out, demolishing their houses and leaving the space open to the Pall Mall was raised more than once, but never implemented.
Things began to change by the 1830s with the arrival of club-houses, and in 1844 The Builder commented that the square was losing caste and the fashionable were migrating to Belgravia. By 1857 the square contained a bank, an insurance society, two government offices, the London Library, two lodging-houses and three clubs. However, some of the houses continued to be occupied by the fashionable and wealthy into the twentieth century.
The Libyan embassy in St James's Square was the site of the 1984 Libyan Embassy Siege. A news story from the time:
- "A police officer has been killed and ten people injured after shots were fired from the Libyan People's Bureau in central London. WPC Yvonne Fletcher had been helping control a small demonstration outside the embassy when automatic gunfire came from outside. She received a fatal stomach wound and some of the demonstrators were also severely injured. WPC Fletcher, 25, died soon afterwards at Westminster Hospital."[3]
Addresses

The numbering starts with Number 1 to the north of Charles Street on the eastern side of the square and proceeds anti-clockwise as far as Number 21. The Army and Navy Club's clubhouse occupies the former sites of Number 22, a smaller adjacent house which may have had a George Street number, and several former houses in Pall Mall. Norfolk House at the southern end of the square is Number 31, and the two houses to its north are Numbers 32 and 33. A small house in the angle of the square south of Norfolk House, originally numbered in John Street, and the adjacent house in Pall Mall, have been combined and allocated the number 31A.
The smaller houses along the southern side had Pall Mall numbers until 1884. This block is now occupied by a mixture of 19th and 20th century buildings which are fully built up to the pavements on both sides. Some of them have their main entrance in Pall Mall and others in the square, and there are two separate sets of numbers for them. The numbers in the square range from 22A to 30, with some omissions.
- No. 1: BP head office. Also occupies the site of the former No. 2 and several demolished houses in Charles Street. It is a post-modern building dating from c.2000 which defers to the Georgian style of the street. It was built to be Ericsson's London office and was sold to BP for £117 million in 2001.
- No. 3: The original house had many owners and tenants, including the holders of at least three separate dukedoms, and was worked on by various architects including John Soane. General Augustus Pitt-Rivers lived in the house as a child during the 1830s and 1840s.[4] The present building is a 1930s office block.
- No. 4: The Naval and Military Club in a Georgian house of 1726–28 by Edward Shepherd. Former home of Nancy Astor[5] and the only house in the square to retain its large garden and the original mews house to the rear.
- No. 5: Present house by Matthew Brettingham 1748–9. Refronted in stone, porch added, and attic converted into a full storey in 1854. Now offices; former Libyan embassy, site of the 1984 Libyan Embassy Siege.
- (Under Demolition[6]) No. 6: Rio Tinto Group head office. Modern. This building was the home of the Hervey family (Earls and Marquesses of Bristol) for nearly 300 years. They moved out in the 1950s when the old building was knocked down.
- No. 7: Neo Georgian, architect Edwin Lutyens, 1911.
- No. 8: Neo Georgian, architects Robert Angell and Curtis, 1939. In November 2007, No. 8 and neighbouring No. 7 were bought for £125m.[7]
- Nos. 9 to 11: Numbers 9, 10 and 11 were built in the 1730s on the site of the former Ormonde House, once the largest house in the square. Henry Flitcroft supervised number 10 and probably also numbers 9 and 11. No. 10 is Chatham House, former home of British Prime Minister William Pitt the Elder and of the Earl and Countess of Blessington.[8]
- No. 12: Built 1836, probably by Thomas Cubitt. Former home of Augusta Lovelace.[9]
- No. 13: Built 1735–1737, possibly by Matthew Brettingham. Now houses the High Commission of the Republic of Cyprus.
- No. 14: Occupied by the London Library since 1845, rebuilt for them 1896–98 and subsequently extended to the rear.
- No. 15: By James Stuart, 1764–6. Balcony added circa 1791 by Samuel Wyatt. Called Lichfield House after Thomas Anson, 1st Earl of Lichfield, resident when the Lichfield House Compact was agreed there in 1835.[10] Now offices.
- No. 16 and site of former No. 17: East India Club, built in 1865 to designs by Charles Lee.
- No. 18: Italianate reconstruction of 1846. Now apartments.
- No. 19: The London home of the Dukes of Cleveland and family from 1720 to 1894. A replacement building of 1898–99 used variously as offices and residentially was replaced by the present stone-clad offices in 1999–2000. Current site of the Rolex UK headquarters.

- No. 20/21: Robert Adam's reconstruction of No. 20 for Sir Watkin Williams-Wynn from 1771–75 is one of the most praised of his smaller works. The house was three bays wide and had three main storeys plus an attic. In 1936 it was extended to include the rebuilt No. 21 to its south, forming a uniform seven bay façade with an extra full storey on top. This address became the London offices for the enterprise software company Autonomy Corporation in December 2010.
- (Former) No. 22 and adjacent buildings: replaced by the Army and Navy Club 1848–51. It had a bold Venetian exterior. This has been lost and the present building is in a mean mid 20th century style. In 1851 it was one of the residences of the Bishop of London, Charles James Blomfield.
- Nos. 22A to 30: See above. Little historical or architectural significance, except that the now defunct Junior Carlton Club once occupied a grand clubhouse at the western end of the block.
- No. 31: Norfolk House – the London residence of the Dukes of Norfolk for many generations. Replaced between the wars with a neo-Georgian office building of the same name which was U.S. General Dwight D. Eisenhower's headquarters during World War II, where Operation Torch and Operation Overlord were planned.
- No. 32: Built by Samuel Pepys Cockerell and Charles Robert Cockerell in 1819–21. Later alterations. Used as offices.
- No. 33: By Robert Adam (1770–72) replacing an earlier house. Altered by John Soane 1817–23. Later alterations including an additional storey, but still essentially Georgian. Used as offices.

Gardens
The gardens in the centre of the square are maintained and cared for by the St James's Square Trust, which receives its financial support from the building freeholders.[11] The Trust was established by the Saint James' Square: Rates Act of 1726 (12 Geo. 1 c. 25), which authorised the freeholders to raise a rate on themselves to "clean, adorn and beautify" the square: this was the earliest statute passed to regulate a London square, and is the only one still in unamended operation. The gardens are normally open to the public on weekdays from 7.30am to 4.30pm, but are kept locked and accessible only to freeholders and residents at other times. They are used on an occasional basis as a venue for art exhibitions, weddings, and other functions.
Other details
- Post code: SW1Y
- Closest Tube stops: Piccadilly Circus, Green Park
References
- ↑ "St James's Square". Westminster City Council. 2010. Retrieved 2013-06-04.
- ↑ Dasent, Arthur Irwin (1895). The history of St. James's Square. New York: MacMillan and Co. p. 4. Retrieved 24 July 2012.
- ↑ "Libyan embassy shots kill policewoman". BBC. 17 April 1984.
- ↑ "Re-Thinking Pitt-Rivers". University of Oxford. Retrieved 25 September 2013.
- ↑ Plaque #200 on Open Plaques.
- ↑ http://www.johnfhunt.co.uk/case-study/2012/03/27/5+'26+6+St+James'27s+Square'2C+London/
- ↑ Watt, Holly (16 March 2008). "World's most expensive property sold in London". The Times.
- ↑ Plaque #258 on Open Plaques.
- ↑ Plaque #599 on Open Plaques.
- ↑ Wheatley, Henry Benjamin; Cunningham, Peter (2011-02-24). London Past and Present: Its History, Associations, and Traditions. Cambridge University Press. p. 301. ISBN 9781108028073. Retrieved 13 October 2016.
- ↑ "St James's Square Trust". Retrieved 13 March 2016.
Details of ex-residents taken from blueplaque.com
External links
| Wikimedia Commons has media related to St. James's Square. |
- Survey of London – detailed information on a house by house basis
- Diagrams showing the west, north and east sides of the square in 1821, 1930 and 1960
- "St James's Square Trust". Retrieved 13 March 2016.
