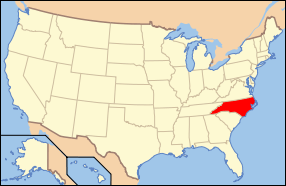Silvermont (Brevard, North Carolina)
|
Silvermont | |
|
Silvermont, July 2011 | |
  | |
| Location | E. Main St., Brevard, North Carolina |
|---|---|
| Coordinates | 35°13′44″N 82°43′47″W / 35.22889°N 82.72972°WCoordinates: 35°13′44″N 82°43′47″W / 35.22889°N 82.72972°W |
| Area | 8.5 acres (3.4 ha) |
| Built | 1916-1917 |
| Architectural style | Colonial Revival |
| NRHP Reference # | 81000427[1] |
| Added to NRHP | July 9, 1981 |
Silvermont is a historic home located at Brevard, Transylvania County, North Carolina. It was built in 1916-1917, and is a two-story, five bay, Colonial Revival style brick dwelling with a gambrel roof. Also on the property is a one-story, stone veneer cottage. It has a rear ell, two-story front portico supported by columns with Corinthian order capitals, one-story wraparound porch, porte cochere, and sunroom. The house and grounds were donated to Transylvania County in 1972, and serve as a public recreation center.[2]
It was listed on the National Register of Historic Places in 1981.[1] It is located in the East Main Street Historic District.
References
- 1 2 National Park Service (2010-07-09). "National Register Information System". National Register of Historic Places. National Park Service.
- ↑ Michael T. Southern and Jim Sumner (April 1981). "Silvermont" (pdf). National Register of Historic Places - Nomination and Inventory. North Carolina State Historic Preservation Office. Retrieved 2014-08-01.
This article is issued from Wikipedia - version of the 12/1/2016. The text is available under the Creative Commons Attribution/Share Alike but additional terms may apply for the media files.


