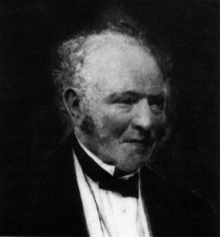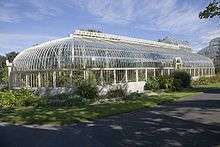Richard Turner (iron-founder)

Richard Turner (1798–1881) was an Irish iron founder and manufacturer of glasshouses, born in Dublin.
His works included the Palm House at Kew Gardens (with Decimus Burton), the glasshouse in the Winter Gardens at Regent's Park in London, the Palm House at Belfast Botanic Gardens and the Curvilinear Range at the Irish National Botanic Gardens, Glasnevin, Ireland. He was a pioneer in the structural use of wrought iron. The glasshouses which he designed were sophisticated and innovative, as the use of wrought and cast iron was at the leading edge of building technology at the time. He used standardised components and prefabricated elements manufactured off-site for later assembly, together with curved glass in long lengths.
Turner designed and constructed the railway sheds at Westland Row and at the Broadstone in Dublin, and Lime Street in Liverpool, but also turned his hand to the design and manufacture of railings, boilers, cisterns and bedsteads. His entry in Thom’s directory for 1849 describes him as ‘manufacturer of wrought-iron gates, railway conservatories, hothouses etc., and hot water engineer’, indicating the broad range of activities which the firm undertook.
Turner entered the initial competition for designs for the London International Exhibition of 1851 and out of 233 entries was jointly awarded the second prize along with an entry by Hector Horeau. The final built design was "The Crystal Palace" by Joseph Paxton.[1]

Premises
Turner's premises from the 1830s was at Hammersmith Works, Ballsbridge (now the site of Hume House offices). In Samuel Lewis’s 1837 Topographical Dictionary of Ireland, he describes the new Hammersmith Works as part of the entry for ‘Ball’s-Bridge’ as follows: ‘Near the village are the Hammersmith iron-works, established in 1834 by Mr. R. Turner: the front of this extensive establishment is 200 feet long, presenting a handsome façade towards the road; and at the back are numerous dwelling houses for the workmen, which are called the Hammersmith cottages. The road on which these works are situated has been greatly improved; wide footpaths have been formed, and the whole is lighted with gas. Nearly adjoining the works are the botanical gardens belonging to Trinity College’.
References
- ↑ "Lost Masterpieces" in the series "Architecture 3's", John McKean, published by Phaidon Press Limited, ISBN 0 7148 3872 1, 1999.
Sources
- Curvilinear Range information
- Lewis, S. (1837) A Topographical Dictionary of Ireland, London.
- Thom, A. (1849) Dublin Street Directory, Dublin.