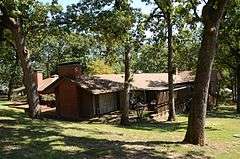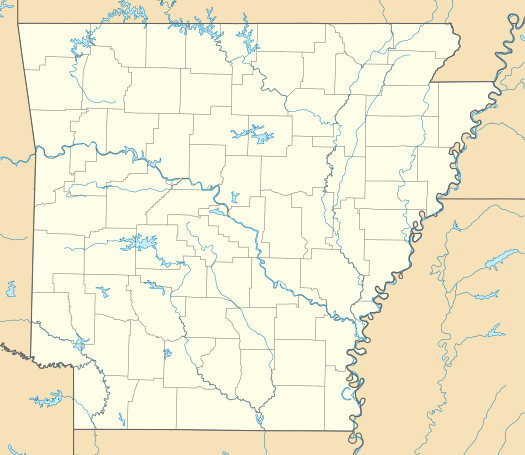Oscar Chambers House
|
Oscar Chamber House | |
 | |
  | |
| Location |
3200 S. Dallas St. Fort Smith, Arkansas |
|---|---|
| Coordinates | 35°21′11″N 94°23′57″W / 35.35306°N 94.39917°WCoordinates: 35°21′11″N 94°23′57″W / 35.35306°N 94.39917°W |
| Area | less than one acre |
| Built | 1963 |
| Architect | Ernie Jacks |
| Architectural style | Mid-Century Modern |
| NRHP Reference # | 16000320[1] |
| Added to NRHP | June 7, 2016 |
The Oscar Chamber House is a historic house at 3200 South Dallas Street in Fort Smith, Arkansas. Built in 1963-64 to a design by Arkansas architect Ernie Jacks, it is a prominent local example of residential Mid-Century Modern architecture, set in a neighborhood of more conventional ranch and split entry houses. It is a single-story frame structure, with a broad gabled roof, vertical board siding, and a concrete foundation. It has casement windows and sliding glass doors providing access to the outside. The structure is basically a U shape built around a courtyard at the back.[2]
The house was listed on the National Register of Historic Places in 2016.[1]
See also
References
- 1 2 National Park Service (2010-07-09). "National Register Information System". National Register of Historic Places. National Park Service.
- ↑ "NRHP nomination for Oscar Chambers House" (PDF). Arkansas Preservation. Retrieved 2016-06-21.
This article is issued from Wikipedia - version of the 12/2/2016. The text is available under the Creative Commons Attribution/Share Alike but additional terms may apply for the media files.