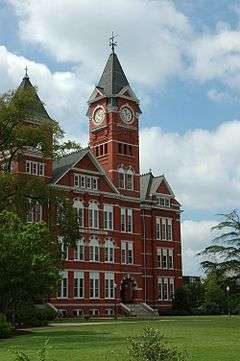Cater Hall
For the comic book character, see Hawkman (Carter Hall).
|
Cater Hall (Old President's Mansion) | |
|
Katharine Cooper Cater Hall at Auburn University | |
  | |
| Location | 277 W. Thatch Ave., Auburn, Alabama |
|---|---|
| Coordinates | 32°36′12″N 85°29′5″W / 32.60333°N 85.48472°WCoordinates: 32°36′12″N 85°29′5″W / 32.60333°N 85.48472°W |
| Built | 1915 |
| Architect | Hudnut, Joseph |
| Architectural style | Classical Revival |
| NRHP Reference # | 03000423[1] |
| Added to NRHP | August 29, 2003 |
Katharine Cooper Cater Hall, also known as the Old President's Mansion or the Social Center, is a structure on the National Register of Historic Places on the campus of Auburn University, in Auburn, Alabama. Designed by Joseph Hudnut and built for $17,000, Cater Hall was constructed in 1915 as the residence for the president of Auburn University (then the Alabama Polytechnic Institute). In 1938, a new president's home was built, and the structure became the social center for the new Quad dorms when they were built to the south of the mansion in 1940. In the late 1970s, the building was renovated to contain administrative offices and today houses Auburn University's educational support services divisions.[2]
References
- ↑ "National Register of Historical Places - AL(Lee)". National Register of Historic Places. National Park Service. 2010-09-13.
- ↑ Katherine Cooper Cater Hall, retrieved September 13, 2010; History of Cater Hall, retrieved September 13, 2010.
This article is issued from Wikipedia - version of the 11/28/2016. The text is available under the Creative Commons Attribution/Share Alike but additional terms may apply for the media files.
