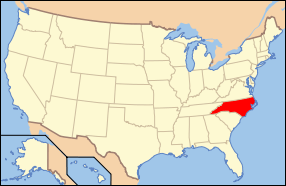O. Arthur Kirkman House and Outbuildings
|
O. Arthur Kirkman House and Outbuildings | |
  | |
| Location | 501 W. High St., High Point, North Carolina |
|---|---|
| Coordinates | 35°57′13″N 80°0′42″W / 35.95361°N 80.01167°WCoordinates: 35°57′13″N 80°0′42″W / 35.95361°N 80.01167°W |
| Area | 1.5 acres (0.61 ha) |
| Built | 1913 |
| Built by | Kirkman, Arthur O., Sr. |
| Architectural style | Colonial Revival, Bungalow/craftsman, Tudor Revival |
| NRHP Reference # | 87002567[1] |
| Added to NRHP | January 28, 1988 |
O. Arthur Kirkman House and Outbuildings is a historic urban estate located at High Point, Guilford County, North Carolina. Its main house, built in 1913, is a two-story brick dwelling with design elements from the Colonial Revival, Tudor Revival, and Bungalow / American Craftsman. It has a steep pitched gable roof, wide eaves with decorative brackets, and stained glass windows. In addition, the property displays a contributing detached, single car garage (1913), a brick dog house (1913), a depot (1916-1917), an office (pre-1913), and the former Blair School (c. 1911).[2][3]
It was listed on the National Register of Historic Places in 1988.[1]
References
- 1 2 National Park Service (2010-07-09). "National Register Information System". National Register of Historic Places. National Park Service.
- ↑ Dorothy Gay Darr (July 1987). "O. Arthur Kirkman House and Outbuildings" (pdf). National Register of Historic Places - Nomination and Inventory. North Carolina State Historic Preservation Office. Retrieved 2014-12-01.
- ↑ Dorothy Gay Darr (February 1989). "O. Arthur Kirkman House and Outbuildings (amendment)" (pdf). National Register of Historic Places - Nomination and Inventory. North Carolina State Historic Preservation Office. Retrieved 2014-12-01.
This article is issued from Wikipedia - version of the 11/30/2016. The text is available under the Creative Commons Attribution/Share Alike but additional terms may apply for the media files.

