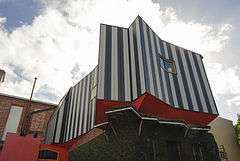Niagara Galleries
| Niagara Galleries | |
|---|---|
 Niagara Galleries, back entrance (2013) | |
| General information | |
| Type | Gallery |
| Architectural style | Postmodern |
| Address | 245 Punt Road |
| Town or city | Richmond |
| Country | Australia |
| Technical details | |
| Floor area | 120 m2 (1,300 sq ft)[1] |
| Design and construction | |
| Architecture firm | Edmond and Corrigan |
| Main contractor | Builder: Claudius Pty Ltd[2] |
| Awards and prizes | Colorbond Award 2002[2] |
| Other information | |
| Parking | At Rear |
| Website | |
|
www | |
Niagara Galleries[3] is a modern and contemporary Australian art gallery. Established in 1978 it moved to its current location at 245 Punt Road, Richmond, Victoria in 1986.[4] The gallery exhibits and sells a broad range of art from painters, sculptors, photographers and ceramicists.[3] The gallery is housed in a Victorian building with an addition by Edmond and Corrigan in postmodern style.
Description
Edmond and Corrigan's Niagara Galleries[3] is a bold extension protruding from the back of a simple white Victorian terrace.[1] The main mass of the extension is of rectangular shape that sits upon the first floor of the existing building. An angular form that juts out towards the entrance of site breaks up the regular and conservative shape. These pointed forms over hang the boundaries of the existing building creating an interesting corner which would be visible from the street. This upper level of the extension is clad in daring black and white striped COLORBOND, which takes up majority of the façade. This linear pattern is broken up with carefully placed square windows that are highlighted by vibrant yellow frames. This large section of black and white is balanced by the large section of solid and strong red that creates the underneath of the over hang and continues to the new back door entrance that consists of a rectangular box with a set back door.
Key influences and design approach
The Niagara Galleries have been compared to RMIT Building 8 and the Victorian College of arts buildings also by Edmond and Corrigan as buildings that 'get know' for their design.[5] Influences for this building are Corrigan's over arching view on architecture, that runs throughout majority if his designs, that successful and exciting architecture needs to be 'difficult'.[6] Within this project this is executed by challenging the conventional urban surroundings by creating a contrasting and out of place design. Corrigan's own interest in art has influenced the way he treated the exterior of the building as he is interested in blurring the lines between what is art and what is architecture.[6] This is why the façade treatment could be viewed as artwork in some opinion. By creating such a vibrant building Corrigan has encouraged conversation between people within the area. He has also been able to reference back to the art history of Sidney Nolan's Ned Kelly 'The Chase' as he placed an abstract version within traditional urban landscape as 'Nolan' did.[6]
To personalise the design and allow it to relate to the business it houses Corrigan has chosen to mainly use black and white for the facade. These are the colours that are used on the Niagara Galleries business cards but also because the client is a strong Collingwood supporter.[1] This helps to identify the business with the building and for the client to feel more connected with the design.
With this design Corrigan wanted to make a strong and positive statement about the selling of art. He believes that in history, the selling of art was "done behind closed doors" and that it was not necessary. This influences the plan of the extension, as the private viewing room for staff and buyers is quite large and an open space. Yet the façade also relays this statement as it is very dominate within its surroundings and doesn't convey a 'closed door' feeling.
Awards
Niagara Galleries was awarded the Chapter BHP Colorbond Award in 2002[2] and the Dulux Colour Awards, Commercial Exterior Winner, 2002.[7]
Images
 Niagara Galleries, Front Entrance.
Niagara Galleries, Front Entrance.- Main Entrance to Niagara Galleries from Punt Road.
- Rowena Parade View of Niagara Galleries.
- Red Detail of Niagara Galleries extension designed by Edmond and Corrigan.
- Back Entrance to the Niagara Galleries with Old and New Sections.
- A Private Courtyard in Niagara Galleries, a part of the new extension by Edmond and Corrigan.
- Interior view of Niagara Galleries.
References
- 1 2 3 Phaidon Atlas of Contemporary World Architecture. Phaidon. p. 53.
- 1 2 3 Colorbond Award
- 1 2 3 Niagara Galleries
- ↑ Bellamy, Louise (20 April 2003). "Bull Market for Niagara". The Age. Retrieved 24 April 2013.
- ↑ Conrad Hamann (1 August 2012). Cities of Hope Remembered / Rehearsed : Australian Architecture and Stage Design by Edmond and Corrigan. Australia: Thames and Hudson. pp. 116–118. ISBN 9780500500347.
- 1 2 3 Johnson, Anna (2002). Monument Magazine (46): 45. Missing or empty
|title=(help) - ↑ Corrigan Awards
External links
| Wikimedia Commons has media related to Niagara Galleries. |
Coordinates: 37°49′12″S 144°59′24″E / 37.820007°S 144.989912°E