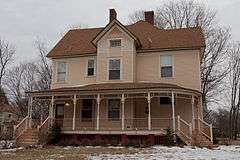Nathan C. Ricker House
|
Nathan C. Ricker House | |
 | |
  | |
| Location | 612 W. Green St., Urbana, Illinois |
|---|---|
| Coordinates | 40°6′39″N 88°12′57″W / 40.11083°N 88.21583°WCoordinates: 40°6′39″N 88°12′57″W / 40.11083°N 88.21583°W |
| Area | less than one acre |
| Built | 1892 |
| Architect | Ricker, Nathan C. |
| Architectural style | Queen Anne |
| NRHP Reference # | 00000682[1] |
| Added to NRHP | June 21, 2000 |
The Nathan C. Ricker House is a historic house located at 612 West Green Street in Urbana, Illinois. Architect Nathan Clifford Ricker designed the house for himself in 1892; he lived there until his death in 1924. Ricker was a professor at the University of Illinois at Urbana-Champaign, and he established the university's architecture program; he also designed several of the school's buildings. His house, a two-story Queen Anne structure, was his only residential design. The house has an asymmetrical plan with a multi-component roof, projecting bays, and a front porch along the entire west side. Wood shingles decorate the house's exterior, and decorative posts, railings, and a frieze adorn the porch.[2]
The house was added to the National Register of Historic Places on June 21, 2000.[1]
References
- 1 2 National Park Service (2010-07-09). "National Register Information System". National Register of Historic Places. National Park Service.
- ↑ Clapper, Jamie (October 16, 1999). "National Register of Historic Places Registration Form: Ricker, Nathan C., House" (PDF). Illinois Historic Preservation Agency. Retrieved April 9, 2015.