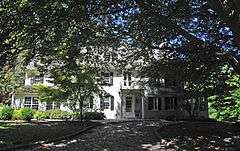Martha Pennock House
|
Martha Pennock House | |
 | |
  | |
| Location | Pennsylvania Route 82 near Coatesville, East Fallowfield Township, Pennsylvania |
|---|---|
| Coordinates | 39°55′59″N 75°49′57″W / 39.93306°N 75.83250°WCoordinates: 39°55′59″N 75°49′57″W / 39.93306°N 75.83250°W |
| Area | 2.8 acres (1.1 ha) |
| Built | 1825, c. 1840 |
| Architectural style | Greek Revival, Other, Federal, Vernacular Federal |
| MPS | East Fallowfield Township MRAEast Fallowfield Township MRA |
| NRHP Reference # | 85001149[1] |
| Added to NRHP | May 20, 1985 |
Martha Pennock House is a set of two historic homes located in East Fallowfield Township, Chester County, Pennsylvania. The older house was built about 1825 as the Ironmaster's mansion by Martha Pennock, widow of Isaac Pennock, for her son Isaac. It is a two-story, five bay, stuccoed stone Federal style dwelling. The second house was built about 1840, and is a two-story, four bay, stuccoed stone Greek Revival style dwelling. It features a full width front verandah. The mill complex where the houses are located was the home of Rebecca Lukens (1794–1854), daughter of Martha Pennock, for a short time after her marriage to Charles Lukens.[2]
It was added to the National Register of Historic Places in 1985.[1]
References
- 1 2 National Park Service (2010-07-09). "National Register Information System". National Register of Historic Places. National Park Service.
- ↑ "National Historic Landmarks & National Register of Historic Places in Pennsylvania" (Searchable database). CRGIS: Cultural Resources Geographic Information System. Note: This includes Historic Research Associates (1981). "Pennsylvania Historic Resource Survey Form: Martha Pennock House" (PDF). Retrieved 2012-12-10.
This article is issued from Wikipedia - version of the 11/29/2016. The text is available under the Creative Commons Attribution/Share Alike but additional terms may apply for the media files.

