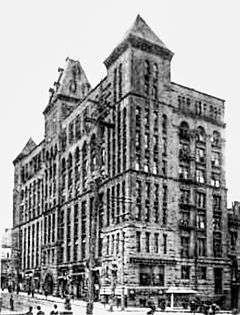Marquam Building
This article is about the demolished Marquam Building formerly at the corner of SW 6th Avenue and Morrison Street in Portland, Oregon, not the Marquam Building at 2501 SW 1st Avenue. The demolished building was replaced by the American Bank Building.
| Marquam Building | |
|---|---|
|
Image courtesy of the Architectural Record | |
| General information | |
| Type | Office, theater |
| Architectural style | Romanesque Revival |
| Address | 600 SW Morrison Street |
| Town or city | Portland, Oregon |
| Country | United States |
| Named for | Philip Augustus Marquam |
| Completed | 1892 |
| Demolished | 1913 |
| Height | 160 ft (49 m) |
| Dimensions | |
| Other dimensions | 200 ft (61 m) by 60 ft (18 m) |
| Technical details | |
| Structural system | Steel frame |
| Material | Brick, sandstone, and terra cotta |
| Floor count | 8 |
| Lifts/elevators | 2 |
| Known for | First modern office building in Portland |
| Renovating team | |
| Main contractor | Ernest Boyd MacNaughton |
The Marquam Building was an eight-story, Romanesque Revival office building in Portland, Oregon, United States. Named for Philip Augustus Marquam, the building has been called Portland's first skyscraper and first modern office building.[1] The building resembled a structure designed by Seattle architect John Parkinson and Pennsylvania architect John B. Hamme as an entry in the Portland Chamber of Commerce design competition of 1890.[2]
History
Philip Augustus Marquam acquired the lot at the corner of SW Sixth and Morrison from William W. Chapman in 1854 as payment of $500 in legal fees. Marquam resided on the property and constructed other dwellings, but in the late 1880s he began planning the Marquam Grand Opera House and the Marquam Building, adjoining structures that would cost him $600,000.[3]
Marquam Grand Opera House
The Marquam Grand Opera House, a five-story structure adjoining the Marquam Building, opened in 1890 and was demolished in 1976. An early manager was future Portland mayor George Luis Baker.The opera house, later known under a series of names including Loews Theater, the Hippodrome, the Pantages, and the Orpheum, opened to highly complementary reviews. A Portland newspaper, The Oregonian, called it "one of the neatest theaters of the west."[4] Another review offered higher praise: "The Marquam...will eclipse all other such buildings in the northwest. It yields the palm to only one on the Pacific coast, the grand opera house in San Francisco, and that only to a small degree as regards size."[5] But critics were not as complementary when describing the Marquam Building.
Marquam Building
Opening in 1892, the Marquam Building was Portland's first modern office building. The Oregonian described the architecture as "very imposing."[4] Another critic described it as "rather gloomy and cheerless, like so many of the office structures designed under the spell of the Richardsonian Romanesque...It has no doubt all sorts of faults."[6]
Rather than pay high prices to local brick suppliers, Marquam started his own brickyard, and he shipped cheaper bricks to Portland from San Francisco.[7]
Marquam's ownership of the building ended in foreclosure in 1908.[7]
Renovation and collapse
The Marquam Building was sold in 1912 to real estate speculator Henry Pittock, founder and publisher of The Oregonian. Pittock and his son-in-law, Frederick Leadbetter, intended to remodel the building to serve as headquarters for the newly organized Northwestern National Bank Company. Pittock hired general contractor Ernest Boyd MacNaughton to supervise the work.
Part of the building collapsed during renovation, possibly because of substandard masonry used in the original construction.[8] After the collapse, discussion increasingly focused upon the need for a newer, modern building. In a letter to the editor of The Architect and Engineer, one writer stated that "...as Portland advanced from a sleepy overgrown village to a half-grown city, the building became a home for quack doctors and patent medicine fakers..." and that the bricks used in construction were soft and of poor material. He implied that the collapse was not a disaster but a blessing. Pittock fired MacNaughton and hired architect A. E. Doyle to demolish the Marquam Building and erect what would become the American Bank Building.[9][10]
See also
References
- ↑ Gaston, Joseph (1911). Portland, Oregon, Its History and Builders. II. Portland: S.J. Clarke. p. 343.
- ↑ An illustration from the September 20, 1890, edition of The American Architect and Building News, page 181, and brief description from page 187, is cited in Davis, Dan (March 27, 2013). "Chamber of Commerce Illustration, 1890". Vintage Portland. Archived from the original on January 22, 2015.
- ↑ "P.A. Marquam Dies on Wedding Date". The Oregonian. Portland. May 9, 1912. p. 4. Retrieved January 21, 2015.
- 1 2 Jones, Edward Gardner (1894). The Oregonian's Handbook of the Pacific Northwest. Portland: The Oregonian. p. 124.
- ↑ Bancroft, Hubert Howe (1892). Chronicles of the Builders of the Commonwealth. II. San Francisco: The History Company. pp. 632–33.
- ↑ "The Architecture of Portland, Oregon", The Architectural Record vol. xxxi Jan-Jun, p. 598, 1912, archived from the original on January 22, 2015
- 1 2 Haneckow, Dan (October 22, 2006). "The Wreck of "The Marquam Grand"". Cafe Unknown. Archived from the original on January 22, 2015.
- ↑ "Throngs Gaze as Brick Ills Fall Marquam Building". The Oregonian. Portland. November 22, 1912. p. 14. Retrieved January 21, 2015.
- ↑ Fontana, Alexander (2012). Pittock: The Voice of Portland. Lulu. pp. 250–251.
- ↑ In an ironic turn of events, MacNaughton would later become president of The Oregonian years after Pittock's death. He would also become president of the First National Bank of Oregon, a company that during the Great Depression had acquired the assets of Pittock's Northwestern National Bank.
Further reading
Coordinates: 45°31′09″N 122°40′43″W / 45.51925°N 122.67874°W
