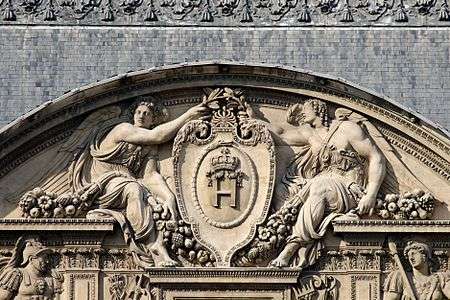Lescot Wing
Coordinates: 48°51′36.95″N 2°20′15.08″E / 48.8602639°N 2.3375222°E

_-_Louvre_west_wing_court_facade.jpg)
The Lescot Wing (in French, the Aile Lescot or Aile Henri II) is the oldest portion above ground of the Louvre Palace, in Paris, France. It was executed to the designs of the architect Pierre Lescot between 1546 and 1551. Strongly tinged with Italian Mannerism,[1] it became the Parisian Renaissance style, thus "setting the mold" for all later French architectural classicism .
Description
The Lescot Wing is situated between the Pavillon du Roi and the Pavillon de l'Horloge (or Pavillon Sully),[2] and overlooks the inner Cour Carrée (Square Court) of the Louvre. The court facade consists of two main stories plus an attic richly embellished with Jean Goujon's panels of bas-reliefs. It is crowned by a sloping roof, a traditional feature of French architecture. The deeply recessed arch-headed windows of the ground story give the impression of an arcade, while the projecting pavilions bear small round oeil de bœuf windows above them. In the second storey slender fluted pilasters separate the windows, which alternate delicate triangular and arched pediments. Goujon's noble sculpture and architectural ornaments are cleverly subordinated to the construction, but the surviving ground-floor Salle des Cariatides (1549) is named for Goujon's four caryatid figures that support the musicians' gallery.
History

King Francis I appointed architect Pierre Lescot (1510–1578) to take charge of the building projects at the Palais du Louvre. This was confirmed after Francois’ death by his heir Henry II and Lescot worked on the Louvre project until his death. Only the Lescot Wing, the Pavillon du Roi, and part of the south wing of the Square Court were completed. Of Lescot's interior designs in the Lescot Wing, there remain only the Salle des Gardes and the Henry II Staircase.
Just to the north of the Lescot Wing are the Pavillon de l'Horloge, the Lemercier Wing, and the Pavillon de Beauvais. This northern extension was begun in 1624 under Louis XIII and Richelieu, but work was halted around 1626 due to lack of funds and only completed in 1639–1642 to the designs of Jacques Lemercier.[3][4] The Lemercier Wing is a symmetrical extension of Lescot's Wing in exactly the same Renaissance style. With the addition of the Lemercier Wing, the last external vestiges of the medieval Louvre were demolished.
References
- ↑ Summerson, John (1963), The Classical Language of Architecture, London and New York: Thames & Hudson, pg 76.
- ↑ According to Bautier, the two names Pavillon de l'Horloge and Pavillon Sully are best applied to the central pavilion's eastern and western faces, respectively. Bautier, Geneviève Bresc (1995). The Louvre: An Architectural History, p. 43. New York: The Vendome Press. ISBN 9780865659636.
- ↑ Blunt, Anthony (1960). "Two Unpublished Drawings by Lemercier for the Pavillon de l'Horloge", The Burlington Magazine, vol. 102, no. 691 (October), pp. 446–448. JSTOR 873224
- ↑ Gady, Alexandre (2005). Jacques Lemercier, architecte et ingénieur du Roi, pp. 368–381. Paris: Maison des sciences de l'homme. ISBN 9782735110421.
External links
| Wikimedia Commons has media related to Aile Lescot (Louvre). |
- "Façade of the Cour Carrée (Wing Lescot)" at the Web Gallery of Art.
- Lescot Wing webpage at Louvre Website