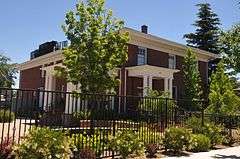Joseph Giraud House
|
Joseph Giraud House | |
 | |
  | |
| Location | 442 Flint St., Reno, Nevada |
|---|---|
| Coordinates | 39°31′13″N 119°48′49″W / 39.52028°N 119.81361°WCoordinates: 39°31′13″N 119°48′49″W / 39.52028°N 119.81361°W |
| Area | 0.4 acres (0.16 ha) |
| Built | 1914 |
| Architectural style | Colonial Revival |
| NRHP Reference # | 84002079[1] |
| Added to NRHP | April 5, 1984 |
The Joseph Giraud House, at 442 Flint St. in Reno, Nevada, United States, is a historic house that was designed by prominent Nevada architect Frederick DeLongchamps and was built in 1914. Also known as the Hardy House, it was listed on the National Register of Historic Places in 1984.[1]
It was deemed significant for its architecture and for its association with sheeprancher Joseph Giraud and businessman Roy Hardy.[2]
References
- 1 2 National Park Service (2010-07-09). "National Register Information System". National Register of Historic Places. National Park Service.
- ↑ Paula Boghosian and Pat Lawrence-Dietz (November 1983). "National Register of Historic Places Inventory/Nomination: Joseph Giraud House / Hardy House" (PDF). National Park Service. and accompanying photos
This article is issued from Wikipedia - version of the 11/30/2016. The text is available under the Creative Commons Attribution/Share Alike but additional terms may apply for the media files.