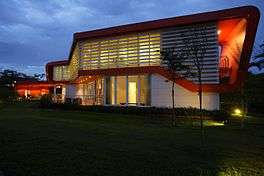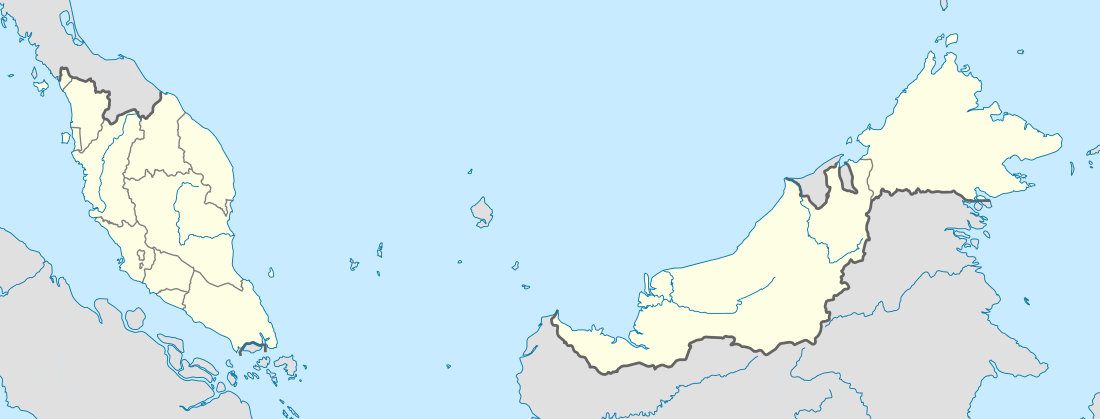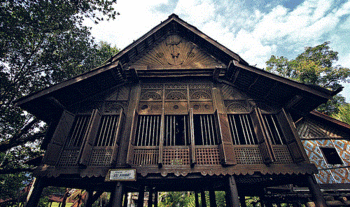Idea House

| Idea House | |
|---|---|
 | |
| General information | |
| Country | Malaysia |
| Coordinates | 3°09′20″N 101°31′10″E / 3.155633°N 101.519336°E |
| Construction started | Jan 2010 |
| Completed | Jun 2010 |
| Client | Sime Darby Property |
| Technical details | |
| Floor count | 2 |
| Floor area | 710 m2 (7,600 sq ft) |
| Design and construction | |
| Architect | Broadway Malyan |
The Idea House is Asia’s first carbon neutral prototype residence, and is located on the outskirts of Malaysia’s capital city, Kuala Lumpur, in Denai Alam, Selangor. The Idea House was designed by Prof Jason Pomeroy, an award-winning architect and academic specialising in sustainable design, while he was a director of the architecture firm Broadway Malyan.[1] The project was built by the Malaysian developers Sime Darby Property, in a record eight weeks[2]
Originally conceived as a test bed for new ideas and a showcase for sustainable architecture in Southeast Asia, the Idea House fundamentally embraces passive techniques used in Malaysia’s traditional Kampung houses, which were then balanced with the latest green technology innovations in order to reduce stress on the environment and natural resources.[3] It is also a response by the building industry to address the major environmental issues caused by the built environment, and to consumer demand for greener, more sustainable buildings.[4][5]
Kampong house inspiration

The Idea House drew inspiration from the passive design techniques of the traditional Malay Kampong house. Deep overhanging roofs provide shade from the sun and rain, while large roof volumes allows for greater air circulation. A long extruded rectangular floor plan with veranda spaces further permit a minimal amount of solar heat gain - especially when the shorter facades are orientated east and west. The plan also allows for cross ventilation across the shorter sides.[6]
Combining passive design with active technology
Passive design techniques originally employed in the Malay Kampong house were combined with modern technology to create a home that is not only very low in energy and water consumption, but also generates enough renewable energy to offset the operational requirements of its five occupants. Specific techniques include rainwater and greywater harvesting that reduces potable water consumption by 98%.[7] The house’s orientation minimises solar heat gain, with the shorter sides of the building facing east-west - thus lowering exposure to the sun and reducing cooling loads.[8] The living spaces are orientated in a south-westerly direction so as to harness the southwest wind that takes place 80% of the year.[9] Such a passive approach seeks to reduce consumption by 52% in overall energy usage as compared to a similar sized house of a conventional specification.[10]
The photovoltaic cells located on the roof provide 20,724 kilowatt hours of energy (based on monthly performance of 1,727kWh per month) – enough to offset the needs of not only a family of 5, but also create an energy surplus of approximately 3,924kWh per year.
Book
Upon the buildings’ completion, Pomeroy authored a book that recorded the design process of the zero-carbon prototype, along with imagery and photographs of the completed structure and its post occupancy analysis. ‘Idea House: Future Tropical Living Today’ was published by Oro Editions in 2011.[11]
Awards
- Winner – BCI Asia Green Leadership Citation Award 2011[12]
- Awarded – BCA Green Mark Platinum Rating 2011
- Winner – Best Green Development (Future) at the Cityscape Asia Awards 2010
- Winner – Cityscape Dubai Environmental Award 2009[13]
- Shortlisted – World Architecture Festival awards 2011
- Highly Commended MIP (Malaysia Institute of Planners) Excellence Awards 2009 for Planning
Innovation
- Gold Rating Green Building Index Malaysia 2011
References
- ↑ Wong, Li Za (12 November 2014). "Painting the cities green with eco-friendly homes". The Star. Retrieved 26 August 2015.
- ↑ Ee, Elaine (24 October 2011). "The Idea House: Southeast Asia's first carbon-zero home". CNN. Retrieved 26 August 2015.
- ↑ "Sime Darby Idea House". simedarbyproperty.com. Retrieved 28 August 2015.
- ↑ "Sime Darby Idea House". e-architect.co.uk. 22 October 2009. Retrieved 28 August 2015.
- ↑ "Test bed for sustainable design". World Architecture News. 5 November 2009. Retrieved 28 August 2015.
- ↑ Ee, Elaine (24 October 2011). "The Idea House: Southeast Asia's first carbon-zero home". CNN. Retrieved 26 August 2015.
- ↑ "Sime Darby Idea House" (PDF). simedarbyproperty.com. Retrieved 26 August 2015.
- ↑ "Sime Darby Idea House" (PDF). simedarbyproperty.com. Retrieved 26 August 2015.
- ↑ "Sime Darby Idea House" (PDF). simedarbyproperty.com. Retrieved 26 August 2015.
- ↑ Pomeroy, Jason. Idea House: Future Tropical Living Today. ORO Editions. p. 158. ISBN 978-1-935935-10-0.
- ↑ Pomeroy, Jason. Idea House: Future Tropical Living Today. ORO Editions. ISBN 978-1-935935-10-0.
- ↑ "Sime Darby Idea House, Malaysia, Malaysia". aurecongroup.com. Retrieved 26 August 2015.
- ↑ "Technical Visit to Sime Darby Idea House, Denai Alam". myiem.org.my. Retrieved 26 August 2015.