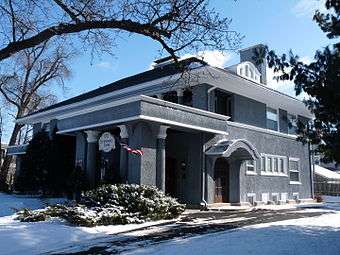Hiram C. Stewart House
For other places of the same, see Stewart House.
|
Hiram C. Stewart House | |
|
Hiram C. Stewart | |
| Location |
521 Grant St. Wausau, Wisconsin |
|---|---|
| Built | 1906 |
| Architect | George W. Maher |
| Architectural style | Prairie School |
| NRHP Reference # | 74000097 |
| Added to NRHP | August 30, 1974 |
The Hiram C. Stewart House is a Prairie School house designed by George W. Maher in Wausau, Wisconsin, United States. It was added to the National Register of Historic Places in 1974.[1]
History
Stewart was a principal of Wausau's Barker and Stewart Lumber Company. In 1906 he had this house built from a design by Maher. It is generally Prairie Style, with horizontal lines and broad eaves. The exterior is stucco, and the interior is carefully designed too. Themes of a tulip and a tripartite arch repeat both inside and out, exemplifying Maher's "motif rhythm theory" of design.[2]
The house is now a bed and breakfast.[3]
References
- ↑ "Hiram C. Stewart House". Wisconsin Historical Society. Retrieved 2016-07-25.
- ↑ Dean, Jeffrey M.; Ellias, Juanita (1974-02-26). "Stewart, Hiram, C., House" (PDF). National Register of Historic Places - Registration Form. US Dept. of the Interior - National Park Service. Retrieved 2016-07-25.
- ↑ "Stewart, Hiram C., House". Waymarking.com. Retrieved 2012-03-01.
This article is issued from Wikipedia - version of the 7/26/2016. The text is available under the Creative Commons Attribution/Share Alike but additional terms may apply for the media files.
