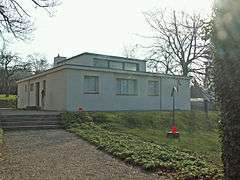Haus am Horn
| Haus am Horn | |
|---|---|
 Haus am Horn, Weimar, close to the Ilmpark | |
 Location in Germany | |
| General information | |
| Type | single-family dwelling |
| Architectural style | Modern architecture |
| Town or city | Weimar |
| Country | Germany |
| Coordinates | 50°58′26″N 11°20′22″E / 50.97389°N 11.33944°E |
| Current tenants | Freundeskreis der Bauhaus-Universität Weimar |
| Opened | 1923 |
| Renovated | 1976, late 1990s |
| Owner | Town of Weimar |
| Design and construction | |
| Architect |
Georg Muche, Adolf Meyer |
| Type | Cultural |
| Criteria | ii, iv, vi |
| Designated | 1996 (20th session) |
| Reference no. | 729 |
| State Party | Germany |
| Region | Europe and North America |
The Haus am Horn is a building in Weimar, Germany. It was built for the Bauhaus' Werkschau (exhibition) of July through September 1923 and designed by Georg Muche. It was the very first building constructed based on Bauhaus designs which were to prove very influential in international modern architecture.[1]
History
The Haus am Horn was built for the Bauhaus exhibition of July through September 1923 based on designs by Georg Muche, a painter and a teacher at the Bauhaus.[1]
Originally, Walter Gropius, head of the Bauhaus had planned to design it himself, but his designs fell through when he asked his students for their opinion. They instead supported Muche's design. Gropius agreed and had his private architecture firm turn them into blueprints. The actual construction was overseen by Adolf Meyer and financed by Adolf Sommerfeld, a Berlin investor and real estate developer, for whom Gropius had built an expressionist villa at Berlin-Lichterfelde in the early 1920s. Despite the difficult economic environment (see Hyperinflation in the Weimar Republic), Sommerfeld made a significant financial contribution. For this, he was awarded ownership of the property once the Werkschau was over.[1]
The house was built away from the main section of the Bauhaus, on land that was being used as a vegetable garden for the school. Other Bauhaus instructors assisted with the technical aspects of the house's design. Gropius stated that the goal of the house's construction was "the greatest comfort with the greatest economy by the application of the best craftsmanship and the best distribution of space in form, size, and articulation." László Moholy-Nagy designed the lights and they were made in the Bauhaus metal workshop; Marcel Breuer, a student at the time, designed the furniture, including the built-in cabinetry.
The kitchen was furnished by Theodor Bogler.[1]
The Bauhaus Werksaustellung of summer 1923 was a cause of much admiration but also of controversy. Criticism was aimed at Gropius personally and in 1924 he moved the Bauhaus school to Dessau in Saxony-Anhalt.[1]
For a year, the Haus stood empty. Sommerfeld took out the furnishings and advertised the house for sale. In the fall of 1924, it was purchased by lawyer Franz Kühn. He added a garage and several small additions. In the late 1930s he was forced to sell the property by the Nazi authorities. With the end of World War II the town administered the property. In the early 1950s under communist rule it was transferred into Volkseigentum (public property). Several families were housed here and it fell into disrepair until people who lived there from 1971 until the late 1990s undertook its repair on their own.[1]
In 1996, it was declared part of the UNESCO World Heritage Site Bauhaus and its Sites in Weimar and Dessau. Renovation work followed. Additions and garages were demolished and the aim was to restore the original appearance in 1923.[1]
Today
The building is now owned by the town of Weimar. It is leased to the Freundeskreis der Bauhaus-Universität Weimar which runs and maintains the structure.[1]
Description
It was a simple cubic design with a flat roof, utilizing steel and concrete in its construction. The walls are made from two slabs of stone, with the inner space filled with peat as insulation.[1] At the center of the house was a clerestory-lit living room,[2] twenty-feet square, with specialized rooms surrounding it on all four sides. The smaller rooms were just 10 square metres each and located half-a-floor lower than the central room. The large windows were to the south and west, the northern side was almost without windows.[1] Gropius described the room's design: "in each room, function is important, e.g. the kitchen is the most practical and simple of kitchens -- but it is not possible to use it as a dining room as well. Each room has its own definite character which suits its purpose." Each room had specially-designed furnishings and hardware designed by and created in the Bauhaus workshops.
Reception
Mies van der Rohe and Le Corbusier expressed admiration for the design, whilst traditionalists like Paul Schultze-Naumburg were critical.[1]
References
- 1 2 3 4 5 6 7 8 9 10 11 Finsterbusch, Stephan (12 August 2016). "Bauhaus Nr. 1". Frankfurter Allgemeine Sonntagszeitung (in German). Drinnen & Draussen. Retrieved 16 August 2016.
- ↑ Raizman, David (2003). History of Modern Design: Graphics and Products Since the Industrial Revolution. Laurence King Publishing. p. 185. ISBN 978-1-85669-348-6. Retrieved 23 February 2011.
External links
- Haus am Horn website (Website not maintained and not functional)
- UNESCO listing
- Haus am Horn restoration
- Article at Monumente Online
Coordinates: 50°58′26″N 11°20′22″E / 50.97389°N 11.33944°E