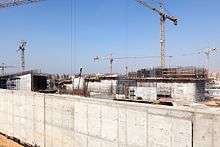Grand Egyptian Museum
| Grand Egyptian Museum | |
|---|---|
| المتحف المصري الكبير | |
| General information | |
| Type | Museum |
| Architectural style | Modern |
| Location | Giza, Cairo |
| Country | Egypt |
| Construction started | March 12, 2012[1] |
| Estimated completion | May 2018 |
| Cost | $795 million[1] |
| Client | Egyptian Ministry of Culture |
| Technical details | |
| Floor area | 480,000 square metres (5,200,000 sq ft)[2][3] |
| Design and construction | |
| Architect | Heneghan Peng |
| Structural engineer | Arup |
| Services engineer | Buro Happold |
| Main contractor | OCI/BESIX |
| Website | |
|
gem | |
The Grand Egyptian Museum (GEM), also known as the Giza Museum, is a planned museum of artifacts of ancient Egypt. Described as the largest archaeological museum in the world,[4] the museum is currently under construction and is scheduled to be partially open in 2018. The museum is sited on 50 hectares (120 acres) of land approximately two kilometers from the Giza pyramids and is part of a new master plan for the plateau.
Overview
The design of the building was decided by means of an architectural competition.[5] The competition was announced on 7 January 2002. The organisers received 1557 entries from 82 countries, making it the second largest architectural competition in history. In the second stage of the competition, 20 entries were asked to submit additional information. Judging was complete by 2 June 2003. The competition was won by the company Heneghan Peng from Dublin, Ireland, winning 250,000 dollars. Second place was awarded to Coop Himmelblau. Héctor Vigliecca and Luciene Quel (Brazil), Ruben Verdi (Italy), Michael Zimmermann, Engel und Zimmermann (Germany), Fernando Pardo Calvo y Bernardo Garcia Tapia, Nuno Filipe Morais Monteiro (Portugal) and Martin Roubik (Czech Republic) received Honorable Mention.[6] The building is designed by Heneghan Peng Architects, Buro Happold and Arup. The exhibition masterplan, exhibition design and museology is by Metaphor and Cultural Innovations Ltd.
The building is shaped like a chamfered triangle in plan. It sits on a site two kilometers west of the pyramids, near a motorway interchange. The building's north and south walls line up directly with the Great Pyramid of Khufu and the Pyramid of Menkaure. In front of the building is a large plaza, filled with date plants. One of the main features of the Museum is the translucent stone wall, made of alabaster, that makes up the front facade of the building. Inside the main entrance is a large atrium, where large statues will be exhibited.
On 2 February 2010, Hill International announced that Egypt's Ministry of Culture had signed a contract with a joint venture of Hill and EHAF Consulting Engineers to provide project management services during the design and construction of the Grand Egyptian Museum.[7]
The total estimated project cost is US$ 550m, US$ 300m of which will be financed from Japanese loans, the remaining will be financed by the Supreme Council of Antiquities, other donations and international funds.
The new museum is designed to include the latest technology, including virtual reality. The Museum will also be an international center of communication between museums, to promote direct contact with other local and international museums. The Grand Egyptian Museum will include a children's museum, conference center, training center, and workshops similar to the old Pharaonic places.
Progress

On 5 January 2002, then-Egyptian President Hosni Mubarak laid the foundation stone of the Grand Egyptian Museum. On 25 August 2006 the Statue of Ramesses II was moved from Ramses Square in Cairo to the Giza Plateau, in anticipation of construction of the museum. The Statue of Ramesses II, estimated to be approximately 3,200 years old, will be cleaned and touched up, and will be situated at the entrance of the museum by 2010.
In 2007, GEM secured a $300 million loan from the Japan Bank for International Cooperation. The Egyptian Government will fund $147 million while the remaining $150 million will be funded through donations and international organisations.[8]
In late August 2008, the design team submitted over 5,000 drawings to the Egyptian Ministry of Culture. Following this, the construction tender was announced in October 2008. Earthmoving has begun to excavate the site for the building.
Tendering was due in September 2009, with an estimated completion date of 2013.[9]
On 11 January 2012, a joint venture between Egypt’s Orascom Construction Industries (OCI) and the Belgian BESIX Group was awarded the contract for phase three of the Grand Egyptian Museum (GEM), a deal valued at $810 million.
The Minister of Antiquities Mamdouh al-Damaty announced in May 2015 that the museum will be partially opened in May 2018.[10]
See also
References
- 1 2 "Construction begins of Japan-backed Egyptian museum". The Japan Times. 15 March 2012. Retrieved 15 July 2012.
- ↑ "Construction of the Grand Egyptian Museum has been kicked-off". Japan International Cooperation Agency. 12 March 2012. Retrieved 3 November 2014.
- ↑ "Overview". gem.gov.eg. Retrieved 27 May 2016.
- ↑ Nancy Farghalli (2006-07-25). "Marketplace: Egypt's next big thing". Marketplace. American Public Media. Retrieved 2011-05-31.
- ↑ Mansour, Yasser (2003). The Grand Museum of Egypt: International Architecture Competition. American Univ in Cairo Press. ISBN 9789773054717. Retrieved 1 November 2016.
- ↑ http://server.uia-architectes.org/texte/england/Cairo2003/2results.html
- ↑ "Hill International-Led Joint Venture Selected as Project Manager for the Grand Egyptian Museum".
- ↑ "Grand Egyptian Museum project moves forward". Thenational.ae. Archived from the original on 2009-09-25. Retrieved 2011-12-16.
- ↑ Lidstone, Digby. "Egyptian Grand Museum worthy of the Pharaohs". Thenational.ae. Archived from the original on 2010-11-27. Retrieved 2011-12-16.
- ↑ http://www.egyptindependent.com/news/great-museum-be-inaugurated-may-2018
External links
| Wikimedia Commons has media related to Grand Egyptian Museum. |
- Official website
- G.E.M Unofficial Facebook
- Egypt's next big thing
- Alternative futurist project
- Detailed building description
- JICA GEM-CC
- Egypt Museum
Coordinates: 29°59′37″N 31°07′11″E / 29.99361°N 31.11972°E