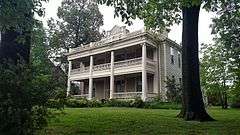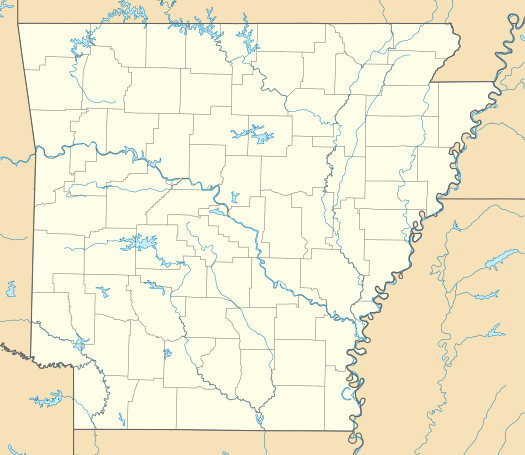Frierson House
|
Frierson House | |
 | |
  | |
| Location |
1112 S. Main Street Jonesboro, Arkansas |
|---|---|
| Coordinates | 35°49′56″N 90°42′17″W / 35.83222°N 90.70472°WCoordinates: 35°49′56″N 90°42′17″W / 35.83222°N 90.70472°W |
| Area | less than one acre |
| NRHP Reference # | 73000381[1] |
| Added to NRHP | April 24, 1973 |
The Frierson House is a historic house at 1112 South Main Street in Jonesboro, Arkansas. It is a two story wood frame structure, with a hip roof pierced by gabled dormers. The main facade is covered by a two-story porch with Ionic columns, with a single-story porch on the side with Doric columns. The main entrance is flanked by sidelight windows and topped by a multilight transom, and is set in a recessed paneled entry framed by pilasters. Its construction date is uncertain, but is placed between 1870 and 1910 based on architectural evidence. It is a well-preserved example of a post-Civil War "town house".[2]
The house was listed on the National Register of Historic Places in 1973.[1]
See also
References
- 1 2 National Park Service (2010-07-09). "National Register Information System". National Register of Historic Places. National Park Service.
- ↑ "NRHP nomination for Frierson House" (PDF). Arkansas Preservation. Retrieved 2014-12-07.
This article is issued from Wikipedia - version of the 11/30/2016. The text is available under the Creative Commons Attribution/Share Alike but additional terms may apply for the media files.