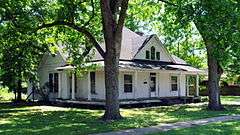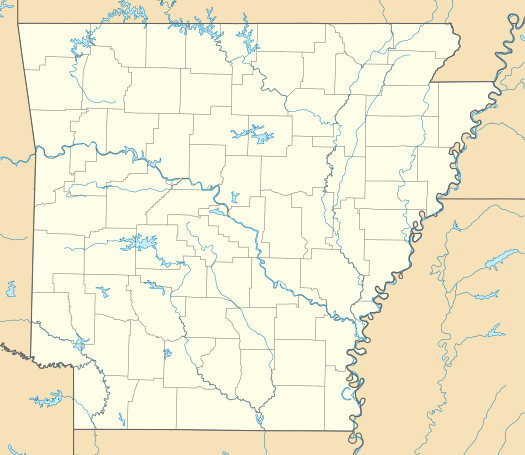Dr. J.D. Watts House
|
Dr. J. D. Watts House | |
 | |
  | |
| Location | 205 W. Choctaw, Dumas, Arkansas |
|---|---|
| Coordinates | 33°53′17″N 91°29′39″W / 33.88806°N 91.49417°WCoordinates: 33°53′17″N 91°29′39″W / 33.88806°N 91.49417°W |
| Area | 1 acre (0.40 ha) |
| Architectural style | Queen Anne, Colonial Revival |
| NRHP Reference # | 94001460[1] |
| Added to NRHP | December 9, 1994 |
The Dr. J.D. Watts House is a historic house at 205 West Choctaw Street in Dumas, Arkansas. It is a well preserved local example of a transitional Queen Anne/Colonial Revival residence. The 1.5 story wood frame house was built c. 1909 by a Mr. Williams, and was purchased by Dr. James David Watts in 1918, when he moved to the area. It has a hip roof, with cross-gable dormers on the sides and rear, and a large projecting gable-end dormer centered on the front facade. This dormer features a Palladian window, with the surrounding walls covered in diamond-cut and fish-scale shingles. The gable itself is decorated with jigsaw-cut boards. There is a single story porch, supported by Tuscan columns, that wraps around both sides of the house. The front entry is flanked by sidelight windows and pilasters supporting an entablature.[2]
The house was listed on the National Register of Historic Places in 1994.[1]
See also
References
- 1 2 National Park Service (2010-07-09). "National Register Information System". National Register of Historic Places. National Park Service.
- ↑ "NRHP nomination for Dr. J.D. Watts House" (PDF). Arkansas Preservation. Retrieved 2014-02-25.