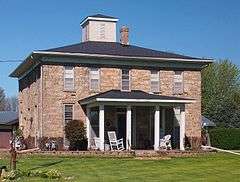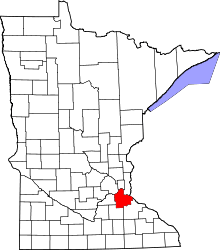Daniel F. Akin House
|
Daniel F. Akin House | |
|
The Daniel F. Akin House from the east | |
  | |
| Location | 19185 Akin Road, Farmington, Minnesota |
|---|---|
| Coordinates | 44°40′18″N 93°10′18″W / 44.67167°N 93.17167°WCoordinates: 44°40′18″N 93°10′18″W / 44.67167°N 93.17167°W |
| Built | 1856 |
| Architect | Daniel F. Akin |
| Architectural style | Italianate |
| NRHP Reference # | 79001223[1] |
| Added to NRHP | December 31, 1979 |
The Daniel F. Akin House is a ca. 1860 farmhouse, located at 19185 Akin Road, Farmington in the U.S. state of Minnesota. The Italianate two-story home built of locally-quarried limestone features a hipped roof with cupola on top. It is an example of the "Country Homes" style of Andrew Jackson Downing, a pioneer in American landscape architecture.[2][3]
References
- ↑ National Park Service (2007-01-23). "National Register Information System". National Register of Historic Places. National Park Service.
- ↑ "Farmington Heritage Landmarks" (PDF). Retrieved 2008-02-25.
- ↑ Nord, Mary Ann (2003). The National Register of Historic Places in Minnesota. Minnesota Historical Society. ISBN 0-87351-448-3.
This article is issued from Wikipedia - version of the 11/26/2016. The text is available under the Creative Commons Attribution/Share Alike but additional terms may apply for the media files.



