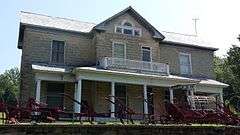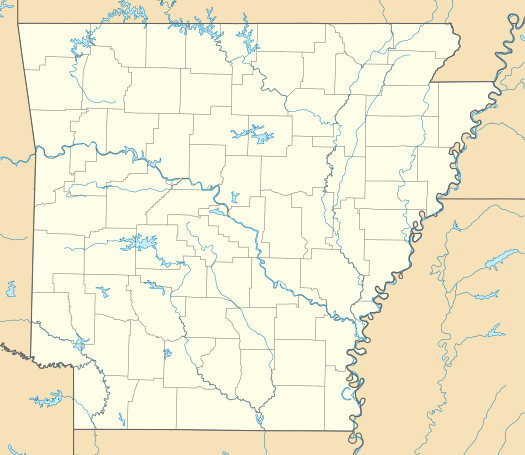Columbus Hatchett House
|
Columbus Hatchett House | |
 | |
  | |
| Location | N side of jct. of Main and Hazel Sts., Leslie, Arkansas |
|---|---|
| Coordinates | 35°49′40″N 92°33′26″W / 35.82778°N 92.55722°WCoordinates: 35°49′40″N 92°33′26″W / 35.82778°N 92.55722°W |
| Area | less than one acre |
| Architectural style | Colonial Revival |
| MPS | Searcy County MPS |
| NRHP Reference # | 93000756[1] |
| Added to NRHP | August 18, 1993 |
The Columbus Hatchett House is a historic house at the northern corner of Main and Hazel Streets in Leslie, Arkansas. It is a large two-story structure, fashioned out of rusticated concrete blocks. It has vernacular Colonial Revival details, including egg-and-dart moldings above the window lintels, concrete quoining, Tuscan columns supporting the porch, and ornate Palladian windows. it was built in c. 1910 by Columbus Hatchett using locally-fabricated concrete blocks, and is one of the community's finest examples of Colonial Revival architecture.[2]
The house was listed on the National Register of Historic Places in 1993.[1]
See also
References
- 1 2 National Park Service (2010-07-09). "National Register Information System". National Register of Historic Places. National Park Service.
- ↑ "NRHP nomination for Columbus Hatchett House" (PDF). Arkansas Preservation. Retrieved 2015-07-20.
This article is issued from Wikipedia - version of the 12/2/2016. The text is available under the Creative Commons Attribution/Share Alike but additional terms may apply for the media files.