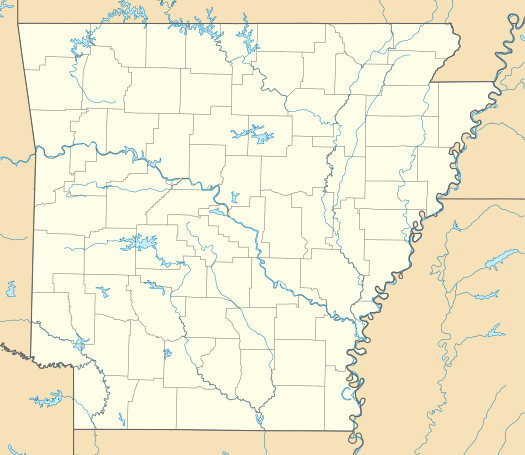Chester Masonic Lodge and Community Building
|
Chester Masonic Lodge and Community Building | |
|
| |
  | |
| Location | Jct. of Front and Dickson Sts., Chester, Arkansas |
|---|---|
| Coordinates | 35°40′51″N 94°10′34″W / 35.68083°N 94.17611°WCoordinates: 35°40′51″N 94°10′34″W / 35.68083°N 94.17611°W |
| Area | 0.9 acres (0.36 ha) |
| Built | 1942 |
| Architect | Seratt, EEmory |
| Architectural style | Plain traditional |
| NRHP Reference # | 00000150[1] |
| Added to NRHP | March 03, 2000 |
The Chester Masonic Lodge and Community Building is a historic community building at Front and Dickson Streets in Chester, Arkansas. It is a two story rectangular wood frame structure, designed to house a church and community space on the ground floor, and Masonic lodge facilities on the upper floor. It was built in 1942, replacing a 1903 building of similar function that stood at another location and was torn down to build a school. Significant elements of the old building (most notably its windows and parts of its framing) were reused in the construction of the new building.[2]
The building was listed on the National Register of Historic Places in 2000.[1]
See also
References
![]() Media related to Chester Masonic Lodge and Community Building at Wikimedia Commons
Media related to Chester Masonic Lodge and Community Building at Wikimedia Commons
- 1 2 National Park Service (2009-03-13). "National Register Information System". National Register of Historic Places. National Park Service.
- ↑ "NRHP nomination for Chester Masonic Lodge and Community Building" (PDF). Arkansas Preservation. Retrieved 2015-03-20.