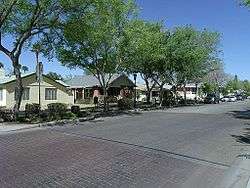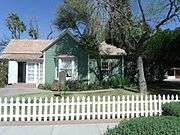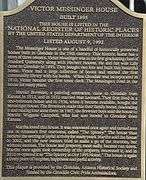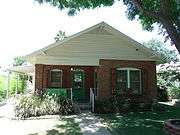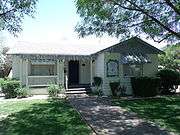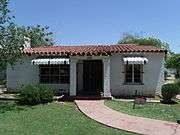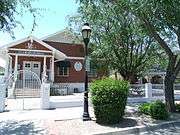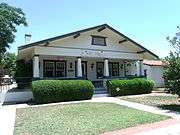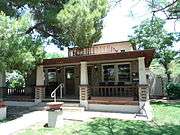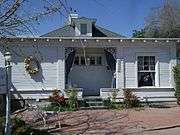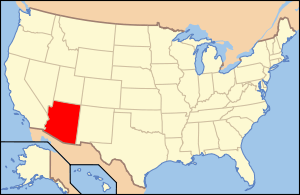Catlin Court Historic District
The Catlin Court Historic District, established in 1914, is significant for its historic association with an important period in the development of the city of Glendale, Arizona.
History
Glendale was founded by William John Murphy in 1892 and was incorporated as a town in 1910. Glendale’s economy depended mainly on the agricultural products produced in its farmlands. It wasn’t until 1902, when the Beet Sugar Factory was built and established in the town, that the town began to grow. The demand of new housing made the real estate around the Glendale Town site a profitable venture.[1][2]
Subdivision
Various businessmen invested in the lands around the town site. Among the investors were Lafayette Myers, president of the Glendale State Bank and Otto R. Hansen, a businessman from Wisconsin. By 1914, Hansen subdivided the land in the area into residential lots which he named "Catlin Court" (Catlin was the maiden name of his wife). Myers together with A.A. Carrick, a local businessman, formed a real estate agency to promote the sale of the lots. Catlin Court became the first organized building expansion and development program in the city.[3]
Architecture
The most common architectural style of the homes are that of the Bungalow. Among the examples of the Bungalow style homes in the court which can still be found are the "Otto R. Hansen House", the "C.M. Wood House" and the "Green McBee/J.B. Ingram House".[3]
The Catlin Court Historic District is located in the area bounded by Gardenia Ave., 59th Ave., Palmarie Ave. and 58th Ave. The district was listed in the National Register of Historic Places on June 9, 1992.[4] It is the first of ten districts in Glendale to be designated as historical by the National Register of Historic Places. The other nine historic neighborhood districts are the 59th Avenue Residential Historic District, Floralcroft Historic District, Glendale Gardens Historic District, Glendale Tract Historic District, Northfield Historic District, Myrtle Avenue Residential Historic District, Sage Acres Historic District, Sands Estate Historic District and the Thunderbird Estates and The McDonald Addition Historic District.[5]
Historic homes
The following are images with a brief description of some of the homes found in the Catlin Court Historic District which are considered as significantly historical by the Glendale Historic Building Survey of 1980[3] and the Glendale Historic Society.[5][6]
Catlin Court Historic District
Listed in the National Register of Historic Places[4]
and the
Glendale Arizona Historic Society[5][6]
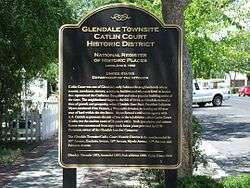 National Register of Historic Places "Catlin Court Historic District" Marker. |
|---|
| Beet Sugar Factory Building, built in 1906 and listed in the National Register of Historic Places. |
| Victor Messinger House, built in 1897 is located at 7141 N. 59th Avenue. Messinger was Glendle's first city clerk and founder of the town's first library. Listed in the Glendale Arizona Historic Society. |
| Victor Messinger House NRHP plaque. |
| Glendale’s historic Methodist Church parsonage house, built in 1898, was moved to 7142 N. 58th Avenue and is now an antique store. The house is also known as the C. E. Allen House. The Allen family occupied the house in 1924. Listed in the Glendale Arizona Historic Society. |
| The Julio Sanchet House (aka, The Hickman House) was built in 1919 and is located at 7158 North 57th Avenue. It was the home of Julio Sancet, a local rancher, from 1919 through the 1930s. The house is in the Glendale Townsite Catlin Court Historic District which was listed in the National Register of Historic Places on June 9, 1992. |
| The Ware House was built 1920 and is located at 7146 N. 58th Avenue. Listed in the Glendale Arizona Historic Society. |
| Frank Carden House built in 1936 is located at 7149 N. 58th Drive. Frank Carden operated a men's clothing store downtown, and he also became a justice of the peace. Listed in the Glendale Arizona Historic Society. |
| Phillip Marshall House built in 1930 is located at 7153 N. 58th Drive. Philip Marshall was co-owner of the Marshall Brothers Barber Shop. Listed in the Glendale Arizona Historic Society. |
| Christian Church Bungalow built in 1917 is located at 7154 N. 58th Drive. Now known as Manor at Catlin Court, it is the only bungalow church in Arizona. Listed in the Glendale Arizona Historic Society. |
| Harry Madison House built in 1920 is located at 7157 N. 58th Drive. Harry H. Madison owned a bakery in Glendale. Listed in the Glendale Arizona Historic Society. |
| Floyd Holmes Sine House built in c. 1917 is located at 7163 N. 58th Drive. Floyd was the first of the Sine brothers to move to Glendale. Together with his brothers he founded the "Sine Hardware Store. Listed in the Glendale Arizona Historic Society. |
| The W.W. Ireland House was built in 1919 and is located at 7213 N. 58th Avenue. W.W. Ireland was a local tin smith and sheet metal worker. The property is listed in the Glendale Historic Building Survey, City of Glendale, 1980. |
| The J.F. Eberle Rental House was built in 1921 and is located at 7221 N. 58th Avenue. J.F. Eberle was an early pioneer who was involved in Glendale’s dry goods and grocery business. The property is listed in the Glendale Historic Building Survey, City of Glendale, 1980. |
| The C.M. Wood House was built in 1919 and is located at 7222 N. 58th Drive. It belonged to G. W. Protzman and later to Mr. Wood a prominent Glendale pharmacist. Listed in the Glendale Arizona Historic Society. |
| The E.J. Barnes/Sharp House was built in 1919 and is located at 7229 N. 58th Drive. Listed in the Glendale Arizona Historic Society. |
| The Delbert Lower/ J.A. Ireland House was built in 1918 and is located at 7230 N. 58th Drive. Listed in the Glendale Arizona Historic Society. |
| The W.G. Bell House was built in 1940 and is located at 7240 N. 58th Avenue. The property is listed in the “Glendale Historic Building Survey”, City of Glendale, 1980. |
| The Appleby/McRuer House was built in 1917 and is located at 7248 N. 58th Drive. The house belonged tp G. A. Appleby, president of the Commerce Bank and later to Duncan McRuer, principal of Glendale High School. Listed in the Glendale Arizona Historic Society. |
| The Green McAbee/ J.C. Kenton House was built in 1918 and is located at 7302 N. 58th Drive. Listed in the Glendale Arizona Historic Society. |
| The C.H. Keaton House was built in 1920 and is located at 7308 N. 58th Avenue. The property is listed in the Glendale Historic Building Survey, City of Glendale, 1980. |
| The C.E. Walker House was built in 1928 and is located at 7321 N. 58th Drive. Listed in the Glendale Arizona Historic Society. |
| The McDaniels House is an early 1900s house which was owned by the McDaniels family in 1951. It is located at 7123 W. 58th Ave. The house has been used as a restaurant and other commercial ventures. Listed in the Glendale Arizona Historic Society. |
| C.H. Tinker House was built 1913 and is located at 6838 N. 59th Drive. Listed in the National Register of Historic Places. |
| The F.M. Staggs House was built in 1919 and is located at 5804 W. Myrtle Ave. Frank M. Staggs was a local carpenter and contractor. Listed in the Glendale Arizona Historic Society. |
| The Otto Hansen House was built in 1917 and is located at 5834 W. Myrtle. The house belonged to Otto Hansen originator of the Catlin Court subdivision. Listed in the Glendale Arizona Historic Society. |
| The Wadia Daou/ Mansour Daou House was built in 1935 and is located at 5824 W. Myrtle. Listed in the Glendale Arizona Historic Society. |
| The Louis Myers House was built in 1918 and is located at 5803 W. State Ave. Louis Myers was the president of the Glendale State Bank who played a major role in the establishment and development of the Catlin Court District in Glendale. Listed in the Glendale Arizona Historic Society. |
| The David Roberts House was built in 1920 and located at 5808 W. State. The house was built for Reverend Roberts, an Englishman who served as minister of the Glendale First Methodist church in 1921. Listed in the Glendale Arizona Historic Society. |
| The Kalas House was built in 1927 and is located at 5811 W. State St. The house was the residence of Dr. William Kalas who once served as mayor of Glendale. Listed in the Glendale Arizona Historic Society. |
| The Isaac Imes House was built in 1920 and is located at 5823 W. State St. Isaac Imes was a teacher and school principal. One of Glendale’s elementary schools is named after him. Listed in the Glendale Arizona Historic Society. |
| The C.A. Jemison House was built in 1919 and is located at 5824 W. State St. The house was once the residence of C.A. Jemison, a cashier for the First National Bank of Glendale. Listed in the Glendale Arizona Historic Society. |
| The J.D. Howell House was built in 1919 and is located at 5854 W. State Ave. John David Howell was a building contractor who was responsible for the design and construction of the first Glendale High School. Listed in the Glendale Arizona Historic Society. |
|
See also
Other cities and towns in Arizona with articles of their historic properties
- List of historic properties in Bisbee, Arizona
- List of historic properties in Casa Grande, Arizona
- List of historic properties in Chandler, Arizona
- List of historic properties in Flagstaff, Arizona
- List of historic properties in Florence, Arizona
- List of historic properties in Glendale, Arizona
- List of historic properties in Goldfield, Arizona
- List of historic properties in Mesa, Arizona
- List of historic properties in Paradise Valley, Arizona
- List of historic properties in Peoria, Arizona
- List of historic properties in Phoenix, Arizona
- List of historic properties in Scottsdale, Arizona
- List of historic properties in Tempe, Arizona
- List of historic properties in Tombstone, Arizona
- List of historic properties in Wickenburg, Arizona
- List of historic properties in Winslow, Arizona
References
Further reading
- "Glendale, Arizona (Images of America Series)"; By: Carol J. Coffelt St. Clair and Charles S. St. Clair; Publisher: Arcadia Publishing SC; ISBN 9780738548661.
- "Glendale, Arizona (Then & Now Series)": By: Debbie Veldhuis; Publisher: Arcadia Publishing SC; ISBN 9780738578958.

