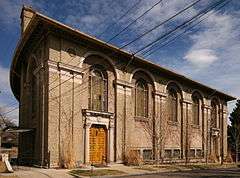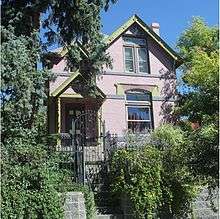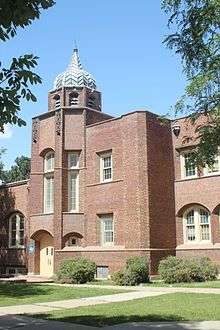Burnham Hoyt

Burnham Hoyt (1887–1960) was a prominent mid-20th century architect born in Denver, Colorado.[1][2][3]
Early Years

Born on February 3, 1887 in North Denver, Burnham Hoyt was the son of Lydia Tompkins Hoyt and Wallace Hoyt, a carriage designer who emigrated from New Brunswick, Canada. He is the younger brother of Denver Architect Merrill H. Hoyt.[4] He grew up in the house located at 2849 West 23rd Avenue Denver[5] and would return to that residence later in life.[6] Burnham graduated from Denver’s North High School in 1904[7] and apprenticed with the Denver architectural firm of Kidder and Wieger. In 1908, he left Denver to study at the Beaux Arts Institute in New York City where he won 6 Beaux-Arts design competitions and continued his professional training at the well respected New York firm of George Post and Bertram Goodhue.[3] While there, he designed the interior woodwork for New York City’s St. Bartholomew Church.[2] After serving two years in the US Army during World War I where he designed camouflage in France,[1] he returned to Denver in 1919 to join his brother Merrill and form the Denver architectural firm of M.H. and B. Hoyt, Architects.[1]
Later Years
The Hoyt brother's firm prospered during the post war years and they designed numerous commercial, residential academic and religious buildings in Denver.[2] Their buildings incorporated various historical Styles including English Gothic, Spanish Baroque, Greek Revival and Romanesque.[1][2] In later years, Burnham would embrace Art Deco and the modernist International Style.[3]
In 1926, Burnham returned to New York when he was commissioned by John D. Rockefeller to design the interior of Riverside Church.[2]
He worked several years as a Professor of Architectural Criticism at New York University, and in 1930 he became the Dean of the School of Architecture.
On February 11, 1933 the Hoyt brother's partnership ended suddenly when his brother Merrill died of a heart attack at age 52.[8]
.jpg)
In 1936 at age 49, Burnham married interior designer Mildred Fuller and returned to Denver.[2]

He owned his own firm in Denver from 1933 to 1955. In 1953 he was elected into the National Academy of Design as an Associate Academician.He received an honorary doctorate from Denver University, the Civic Princeps Award from Regis College and a fellowship for design in the American Institute of Architects.[3]
Burnham Hoyt was diagnosed with Parkinson disease in the early 1950's and died at the home he designed for himself at 3130 East Exposition Denver, CO on April 6, 1960.[2]

A number of his works are listed on the National Register of Historic Places.[9]
Credited Buildings (partial list)[2]
| Building Name | Location | Date | Status |
|---|---|---|---|
| Fourth Church of Christ Scientist | 3101 W. 31st Ave. Denver, CO | 1920 | |
| Merritt Gano Jr. House[10] | 101 High St. Denver, CO | c. 1920 | Country Club National Register Historic District |
| Denver Public Library - Park Hill Branch | 4705 Montview Blvd., Denver, CO | 1920 | Denver Local Landmark |
| Merryweather House | 375 Humbolt St. Denver, CO | 1922 | Country Club National Register Historic District |
| Crammer House (addition) | 200 Cherry St. Denver, CO | National Register of Historical Places | |
| Anne Evans Mountain House (remodel) | 1970 Evans Ranch Rd. Evergreen, CO | 1924 | National Register of Historical Places |
| Cherokee Castle | Cherokee Ranch Hwy.85 Sedalia, CO | 1924-26 | National Register of Historical Places |
| Unnamed House | 840 Gaylord St. Denver, CO | 1925 | Morgan Subdivision Local Historic District |
| Cactus Club Clubhouse | 444 14th St. Denver, CO | 1925 | Demolished |
| Colorado National Bank (addition) | 900-918 17th St. Denver, CO | 1925 | |
| Davis House | 385 Gilpin St. Denver, CO | 1925 | Country Club National Register Historic District |
| Denver Press Club | 1330 Glenarm Pl., Denver, CO | 1925 | Denver Local Landmark |
| Maitland Estate[11] (with Merrill Hoyt) | 9 Sunset Dr. Cherry Hills Village | 1925 | National Register of Historical Places |
| Phi Delta Theta | 1111 College Ave. Boulder, CO | 1925 | National Register of Historical Places |
| Standart-Cleworth House | 2025 E. 7th Ave. Denver, CO | 1925 | Seventh Avenue Local Historic District |
| Harrington School | 3230 E. 38th Ave. Denver, CO | 1926 | |
| Lake Junior High School (with Merrill Hoyt) | 1820 Lowell Blvd. Denver, CO | 1926 | Denver Local Landmark |
| Charles S. and Marie Thomas House | 380 Gilpin St. Denver, CO | 1926 | Country Club National Register Historic District |
| Donald Bromfield House | 100 Gaylord St. Denver, CO | 1927 | Country Club National Register Historic District |
| Montview Blvd. Presbyterian Church, Education Wing[12] | 1980 Dahlia St. Denver, CO | 1927 | National Register of Historical Places |
| Riverside Church (associated with Collens, Allen and Pelton) | 490 Riverside Dr, New York, NY | 1927-30 | National Register of Historical Places |
| Sigma Nu Fraternity | 1722 Illinois St. Golden, CO | 1928 | |
| St. Martin's Chapel at St. John's Cathedral (with Merrill Hoyt)[13] | 1313 Clarkston Denver, CO | 1928 | National Register of Historical Places |
| Steele Elementary School (addition) | 300 S. Marion Pkwy Denver, CO | 1929 | Denver Local Landmark |
| Albany Hotel (addition) | 1720 Stout St. Denver, CO | 1938 | Demolished |
| Boettcher School for Crippled Children | 1900 Downing St. Denver, CO | 1938 | Demolished |
| Maer House (Sullivan House) | 545 Circle Dr. Denver, CO | 1940 | |
| Red Rocks Amphitheatre | 16351 County Rd 93 Morrison, CO | 1941 | National Historic Landmark |
| Nurses Quarters | Fitzsimmons Army Medical Center, Aurora CO | 1942-44 | Demolished |
| Infirmary Ward Buildings 203 &206 | Fitzsimmons Army Medical Center, Aurora CO | Demolished | |
| Burnham F. Hoyt House | 3130 E. Exposition Denver, CO | 1947 | |
| Central Library, Denver Public Library | 10 W. 14th Ave. Denver, CO | 1955 | National Register of Historical Places |
| Garry House | E 7th Ave Denver CO | ||
| Waring House | Hawthorn Pl. Denver, CO | ||
| Broadmoor Hotel (addition) | Colorado Springs, CO | ||
| Colorado Springs High School (addition) | Colorado Springs, CO | 1941 | |
| Central City Opera House[14] (additions and alterations) | 124 Eureka St. Central City, CO | National Register of Historical Places |

References
- 1 2 3 4 "Burnham Hoyt | Denver Public Library". denverlibrary.org. Retrieved 2016-09-10.
- 1 2 3 4 5 6 7 8 "Colorado Architects Biographical Sketch: Burnham F. Hoyt" (PDF). HistoryColorado.org. Office of Archaeology & Historic Preservation, Colorado Historical Society. Retrieved September 10, 2016.
- 1 2 3 4 Noel, Thomas J.; Norgren, Barbara S. (1987). Denver: The City Beautiful. Denver, Colorado: Historic Denver, Inc. p. 203. ISBN 0-914628-22-4.
- ↑ "Colorado Architects Biographical Sketch - Merril H. Hoyt" (PDF). HistoryColorado.org. Office of Archaeology and Historic Preservation Colorado History Society. Retrieved September 15, 2016.
- ↑ Denver City Annual Directory 1889. Corbett and Ballanger's. 1889.
- ↑ Denver City Directories, 1889 -1923. Denver, CO.
- ↑ "The Cultural Landscape Foundation- Burnham Hoyt". The Cultural Landscape Foundation. The Cultural Landscape Foundation. Retrieved September 10, 2016.
- ↑ "Merrill Hoyt Dies at Party". Rocky Mountain News (February 13, 1933): Sec 5 page 10. February 13, 1933.
- ↑ National Park Service (2010-07-09). "National Register Information System". National Register of Historic Places. National Park Service.
- ↑ "Merritt Gano Jr.". Denver Public Library Digital Collection. Denver Public Library Digital Collection. Retrieved September 10, 2016.
- ↑ "National Register of Historic Places - Digital Asset Maitland Estate".". NP Gallery - National Park Service, Department of the Interior. National Park Service, Department of the Interior. Retrieved September 10, 2016.
- ↑ "National Register of Historic Places - Digital Assets - Montview Blvd Presbyterian Church". NP Gallery National Park Service. National Park Service, Department of Interior.
- ↑ "National Register of Historic Places - Digital Asset - St. John's Cathedral". NP Gallery National Park Service. National Park Service, Department of Interior. Retrieved September 10, 2016.
- ↑ "National Register of Historic Places - Digital Asset - Central City Opera House". NP Gallery National Park Service. National Park Service, Department of Interior. Retrieved September 10, 2016.