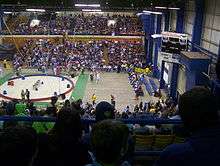Bangor Auditorium
The Bangor Auditorium (demolished 2013) was[1] a 5,948 seat multipurpose arena located in downtown Bangor, Maine. It opened October 1, 1955 and was used for concerts (maximum capacity 6,800), sporting events, circus performances, political rallies, as well as trade shows with 16,000 square feet (1500 m²) of space. It shared the same complex as the Bangor Civic Center. For decades, it hosted the Maine Principals' Association basketball tournament each February, as well as the graduation ceremonies for Bangor High School in June. It also served as the home of the Maine Windjammers of the Continental Basketball Association, and the University of Maine Men's and Women's basketball teams for a few seasons until 1992. The V-shape style of the building gave it the look of giant wings and adds to the atmosphere. A statue of Paul Bunyan towers outside as a symbol of the city's prosperous history as a lumber port in the early-to-mid-19th century.
The auditorium and civic center shared its campus with Bass Park, home of the Bangor State Fair as well as Bangor Raceway, one of the oldest harness racing facilities in New England. Bangor Auditorium has hosted many major musical acts and has been a stop for World Wrestling Entertainment house shows for many years.
Over the course of a few years, the city discussed significantly renovating or replacing the aging auditorium with a state-of-the-art venue. Poor ventilation and HVAC systems as well as substandard handicap accessibility have been cited as primary reasons for this.
On August 22, 2009, the city consulted with Sink Combs Dethlefs Architects and others to discuss the construction of a $51 million, 5,000 seat arena adjacent to the existing structure. The proposal suggested using the new 160,000-square-foot (15,000 m2) facility as the centerpiece of the complex, while renovating the existing auditorium and the Bangor Civic Center for smaller events at an additional cost of $18 million.
After a May 2011 public referendum in which Bangor voters supported building new facilities by a margin of 3 to 1, the plan now moved forward to build an entirely new set of primary buildings at Bass Park to replace the existing Bangor Auditorium and Civic Center with new structures, while leaving the old buildings open almost until the new buildings opened in 2013. The current plan does not rehabilitate the old structures but removes them totally in 2013. The proposed cost of the new buildings is $65 million.
Demolition began at the Bangor Auditorium and Civic Center on June 03, 2013, with the new arena completed.
The new arena, officially the Cross Insurance Center, has varying maximum seating depending on the configuration that is used. For events that use the main floor for performance there are 5,800 fixed seats. For events using an end stage of 60 feet by 40 feet the new arena will seat as many as 8,050 persons. The new facility is managed by Global Spectrum, a division of Comcast.


External links
- Demolition Begins at Bangor Auditorium
- Bangor Auditorium
- Plan for Arena in Bangor Calls For 5,000 Seats (Bangor Daily News 22 August 2009)
- Sink Combs Dethlefs Architects - Main Website
- Global Spectator's Cross Insurance Center website
References
- ↑ Bennett, Kevin (June 10, 2013). "Dismantling the Bangor Auditorium". Bangor Daily News.
Coordinates: 44°47′23.08″N 68°46′48.59″W / 44.7897444°N 68.7801639°W