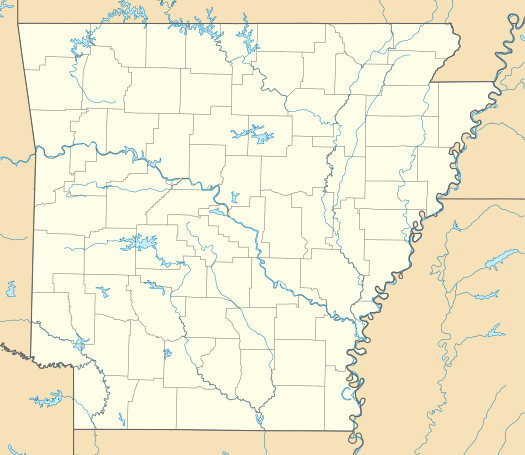Bailey Allinder House
|
Bailey Allinder House | |
|
| |
  | |
| Location | 301 Skyline Dr., North Little Rock, Arkansas |
|---|---|
| Coordinates | 34°46′52″N 92°15′29″W / 34.78111°N 92.25806°WCoordinates: 34°46′52″N 92°15′29″W / 34.78111°N 92.25806°W |
| Area | less than one acre |
| Built | 1949 |
| Architectural style | Minimal Traditional |
| NRHP Reference # | 02001600[1] |
| Added to NRHP | December 27, 2002 |
The Bailey Allinder House is a historic house at 301 Skyline Drive in the Park Hill neighborhood of North Little Rock, Arkansas. It is a single-story L-shaped structure, fashioned out of sandstone and fieldstone. The house, built in 1948-49, represents a stylistic transition between the pre-World War II minimalist architecture of the early houses in the neighborhood, and more typical Ranch style construction found in later houses. Bailey Allinder was an auto mechanic; his wife was a piano teacher.[2]
The house was listed on the National Register of Historic Places in 2002.[1]
See also
References
- 1 2 National Park Service (2010-07-09). "National Register Information System". National Register of Historic Places. National Park Service.
- ↑ "NRHP nomination for Bailey Allinder House" (PDF). Arkansas Preservation. Retrieved 2015-05-29.
This article is issued from Wikipedia - version of the 12/1/2016. The text is available under the Creative Commons Attribution/Share Alike but additional terms may apply for the media files.