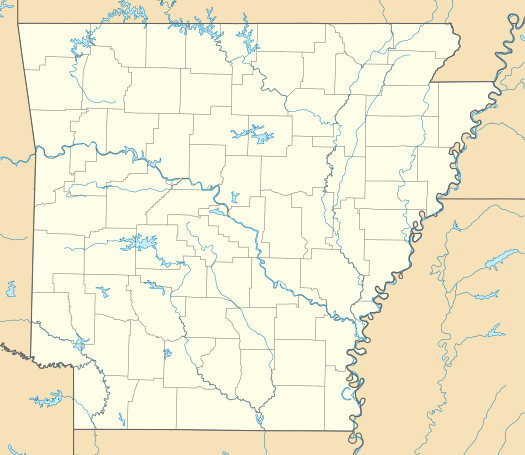A.R. Carroll Building
|
A. R. Carroll Building | |
|
| |
  | |
| Location | Main St., Canehill, Arkansas |
|---|---|
| Coordinates | 35°54′32″N 94°23′48″W / 35.90889°N 94.39667°WCoordinates: 35°54′32″N 94°23′48″W / 35.90889°N 94.39667°W |
| Area | less than one acre |
| Built | 1900 |
| MPS | Canehill MRA |
| NRHP Reference # | 82000944[1] |
| Added to NRHP | November 17, 1982 |
The A.R. Carroll Building is a historic commercial building on Main Street in Canehill, Arkansas. It is a two-story masonry structure, with a flat roof and a pressed metal facade on the upper level. The metal was fabricated to resemble brick, and includes an elaborate parapet. Built in 1900, the building is the finest commercial building of the period to survive in the community; it originally housed a drugstore.[2]
The building was listed on the National Register of Historic Places in 1982.[1]
See also
References
- 1 2 National Park Service (2010-07-09). "National Register Information System". National Register of Historic Places. National Park Service.
- ↑ "NRHP nomination for A.R. Carroll Building" (PDF). Arkansas Preservation. Retrieved 2015-03-23.
This article is issued from Wikipedia - version of the 12/1/2016. The text is available under the Creative Commons Attribution/Share Alike but additional terms may apply for the media files.