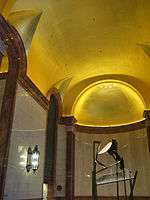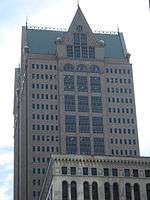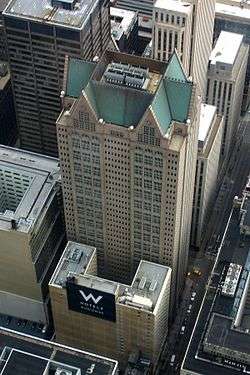190 South LaSalle Street
| U.S. Bank Building | |
|---|---|
|
(2011) | |
| General information | |
| Type | Office |
| Location | 190 South LaSalle Street, Chicago, Illinois |
| Coordinates | 41°52′47″N 87°37′58″W / 41.8798°N 87.6327°WCoordinates: 41°52′47″N 87°37′58″W / 41.8798°N 87.6327°W |
| Height | |
| Roof | 573 ft (175 m) |
| Technical details | |
| Floor count | 40 |
| Design and construction | |
| Architect | Johnson Burgee Architects |
| Developer | The John Buck Company |
U.S. Bank Building, formerly 190 South LaSalle Street, is a 573 ft (175m) tall skyscraper in Chicago, Illinois. It was completed in 1987 and has 40 floors.[1] Johnson/Burgee Architects designed the building, which is the 57th tallest building in Chicago.[2] The lobby of the building features a tapestry by Helena Hernmarck titled "The 1909 Plan of Chicago" depicting the Civic Center Plaza proposed in the Burnham Plan of Chicago.[3]
Gallery
-

Gold leafed lobby ceiling and sculpture called Chicago Fugue
-

The building's gabled roof is a reference to the demolished Masonic Temple Building
See also
References
Notes
- ↑ 190 South LaSalle, Chicago, U.S.A. | Emporis.com
- ↑ 190 South LaSalle, Chicago - SkyscraperPage.com
- ↑ McCracken, David (24 January 1988). "A stitch in time". Chicago Tribune. Chicago.
External links
 Media related to 190 South LaSalle Street at Wikimedia Commons
Media related to 190 South LaSalle Street at Wikimedia Commons
- ↑ http://articles.chicagotribune.com/2013-05-15/business/ct-biz-0515-notebook-usbank--20130515_1_branches-chicago-market-president-rookery-building
This article is issued from Wikipedia - version of the 10/9/2016. The text is available under the Creative Commons Attribution/Share Alike but additional terms may apply for the media files.
